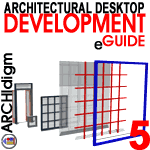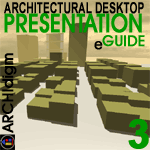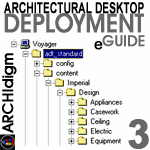| AutoCAD Architecture eGuides |
 |
Architectural Desktop 5 Development
eGuide: Current subscribers to our Architectural Desktop 4 Development eGuide now have access to the 4th edition of this guide. To access this guide, purchase the Architectural Desktop 4 Development eGuide and receive access to both eGuides at no additional cost. Though we have completed the updates for the ADT 4 Development eGuide, we have decided to keep the low "Special Price" for customers who are actually seeking information for Architectural Desktop 2005. As you may know, the two releases are very similar and thus the material for ADT 2004 applies directly to ADT 2005. This Guide applies to Autodesk® Architectural Desktop 2004 and 2005.
|
 |
Architectural
Desktop 3 Presentation
eGuide: This long awaited and subscriber requested Guide has now been written with all of the information we have on Rendering in Architectural Desktop. AutoCAD 2000 and 2002 users will also find this Guide useful in learning about creating perspectives, adding lights, shadows, materials, trees, people, backgrounds, fog, working with Xref'd Model files, Image References, Raster Printing and much more. This Guide applies to AutoCAD® 2000 - 2002 and Autodesk® Architectural Desktop 3.0 - 3.3
|
 |
Architectural
Desktop 3 Deployment eGuide: The fourth guide in our continuing series written for CAD and IT Managers in charge of installing, configuring, and managing a networked base of AutoCAD® 2002 and/or Architectural Desktop 3 - 3.3. This guide has been written for small to medium sized offices running stand-alone licensed software and does not cover AdLM and network licensed software topics. See list of topics below for overview of information discussed in this guide. This Guide applies to AutoCAD® 2000 - 2002 and Autodesk® Architectural Desktop 3.0 - 3.3
|
| AutoCAD Architecture Tips and Tricks |
|
|
||
|
|
AutoCAD Architecture |
|
| AutoCAD Tips and Tricks | ||
|
|
|
|
|
|
|
|
|
|
||