In the illustration to the right, I show the What's New in AutoCAD® 2002 Window and the list of New Features and Enhanced Features. I think the list speaks for itself. What's actually surprising to me is that this is being called a "Release". After having looked it over, I seems more appropriate to called it something like AutoCAD 2000i2 or AutoCAD 2000.5. This "Release" is very much like like the previous "Release", AutoCAD® 2000i; where we found numerous integrated features from the Express Tools, VIP program and other Beta Products from Autodesk's Beta Site. And, of course, the Internet Tools that put the "i" in AutoCAD 2000i.
In this "Release" we find more integration of features available through other means, like the VIP program; features like the Layer Translator and CAD Standards. With the other new features, like "True Associative Dimensioning" and Text Scale, this AutoCAD comes across as a Productivity Module.
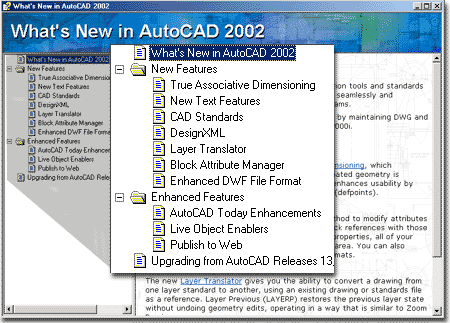
Aside from a few different colors on familiar icons, AutoCAD 2002 looks almost exactly like AutoCAD 2000i.
Illustrated to the right is AutoCAD 2002 beta with some toolbars that have new features: Modify I, Dimension, Text and CAD Standards.
Also illustrated to the right is an example of more AutoCAD 2002 changes that are not listed in the "What's New in AutoCAD 2002" list: The AutoCAD 2002 Today Window. As it turns out, there are actually a lot of changes but most of them are quite subtle.
Though I turn this thing off on every station I work on, the new changes to the AutoCAD 2002 Today Window include Maximize and Minimize buttons for the My Drawings and Bulletin Board panes so you can open up a message from the bulletin board in full wide-screen format. Also include with this Window is a sample HTML page with Java Scripts that can be used to design Web pages that compress automatically for the Today Window. We will probably come back and take a look at that in a future publication.
If you dig into this release you will find other interesting new features that hint at things to come; things like making XML drawing files with the Wblock command. And speaking of Wblock, when is this command going to return to the menu structure?
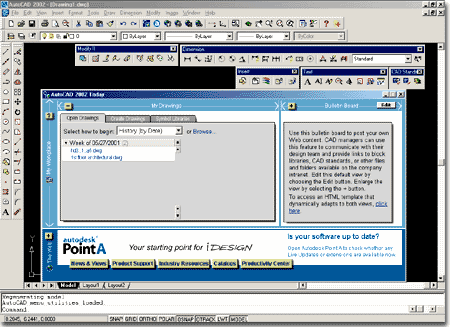
I don't actually know if this was a major request feature enhancement or not but it is actually one of the first surprises I found. As expected, you still can't dump the Autodesk advertising ( Point A, Buzzsaw and RedSpark ) folders but you can Add your own and if you Add enough, you can move them up to the top forcing the Advertising stuff below the line of sight. It's a cynical attitude, I know, but I also know it is one shared by many other users who have commented on this "in your face" style of advertising. But let's not forget that Microsoft does this with even more "in your face" marketing.
I hope Autodesk has the courage to make these folders Removable in the future. As an architectural oriented user, why do I need a link to RedSpark - the mechanical version of Buzzsaw. I use Buzzsaw and Point A, but I don't access them with my Select File dialogue box so I'd like the option to choose my own way of working.
Add... and Add Current Folder gets a high-five from me.
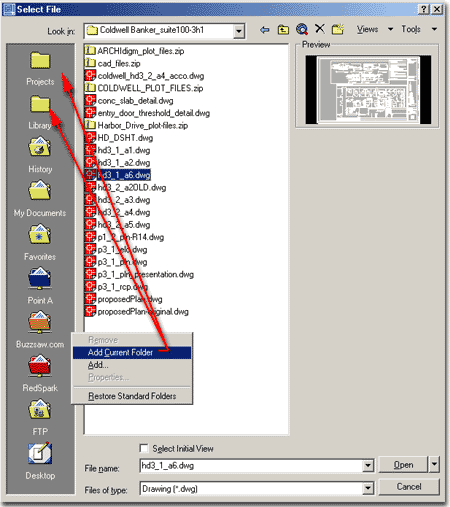
With R 2002, AutoCAD ( and it's flavors ) come with two main features for dealing with the annotation print scale problem that has plagued users since release 1.
Illustrated to the right is a new toolbar called Text and an example of the Text Scale tool in action. There have been Lisp routines that did similar tasks in the past but it's nice to see a solution integrated now. What I really like is that you can Justify your text any way you want upon input while the Text Scale tool can find the true middle. Text Scale can scale text or adjust it by height so now you can fix all of those labels in a jiffy.
Scaling Multiline text is something I will have to ponder over in future projects. Ideally, I would have a tool so cleaver, so AI, that it could detect the most appropriate position when scaling so that overlapping and general alignments would not be an issue. I am afraid that with General notes and similar larger chunks of annotation, you will probably still have to deal with them on an individual basis. Perhaps, with the Text Scale tool, you can select several chunks of text that you know you want Justified in the same manner. In other words, not all annotation can be fixed by scaling based upon the middle justification.
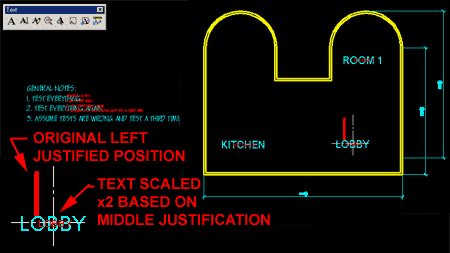
The solution to all of the annotation print scale issues will probably only be solved when we make the dreaded move to Paperspace annotation and as I hear the jaws drop open on my fellow CAD users who have lived through this nightmare, I say, let's try to keep an open mind about this and look at what we get with the new "True Associative Dimensions".
On the Options dialogue box, you will now find off the User Preferences tab, a check box for Associative Dimensioning. This is a new AutoCAD variable called DimAssoc and it is supposed to replace DimAso.
DimAssoc, the new variable for associative dimensions has 3 settings:
1 - non- associative like way back to R9, if memory serves me right.
2 - associative like R2000i and back
3 - associative like R2002 with the object point specific defpoints.
When you open legacy files in AutoCAD 2002 Dimassoc is set to 2, so don't get caught thinking it doesn't work on old files, like I did. I think it does make sense to leave files as they are. And, I think it makes sense to leave Dimassoc off until you really know what you are working with here. I say this because I found all sorts of strange problems with this new Dimension type that needs further investigation before making any definitive statements. You should know though, that this new Dimension type causes Proxy warnings in AutoCAD 2000 and Autodesk has issued an Object Enabler, that's right an Object Enabler, for AutoCAD 2000 and 2000i users who receive AutoCAD 2002 files with "True Associative Dimensions" -> AutoCAD 2002 Associative Dimensioning Object Enabler. The only real problem I found in the whole round-tripping process is that they can end up disassociated ( which is not a big deal ).
But the other reason I advise caution is that, despite what you may have read elsewhere, they are not really object based: they are OSNAP based relative to objects. I don't have any other technical way of explaining it but what I am attempting to discern, is that when you make these "associations" they are based on OSNAP points and not a selected object. If you use QDIM, for example, it doesn't work. And, if you happen to OSNAP on to something else, like the other endpoint of a Dimension, that's what you are "associated" with. In other words, like with Defpoints, it's still all about the location of the definition point. If you blow it on the location, the dimension is nearly worthless.
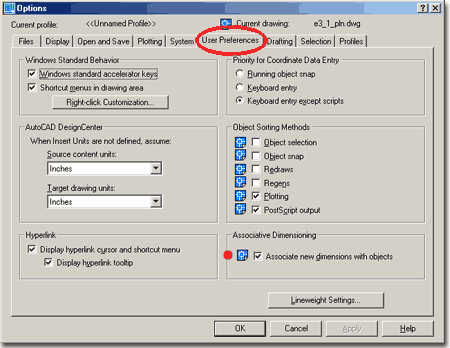
True Associative Dimensions is one of those features that seems so obvious that you wonder why it took this long to come about. When you Dimension now, the origin points of the Extension Lines you OSNAP to are automatically associated with the object(s) you OSNAP to. What this means, is that you can have the Dimension Layer turned Off or Frozen while making changes to the objects they are connected to ( like Stretching ) and the Dimensions will automatically adjust.
This is actually a really great feature but there are a few problems that I discovered. In the illustration to the right, I show how one dimension did not adjust when I Stretched the building. As it turns out, the reason this "True Associative Dimension" did not Adjust was because I had accidentally OSNAPPed to the Endpoint of the Dimension Extension Line that was already there. As it turns out, this happens a lot because we often Snap Dimensions in a hurry while Zoomed out far enough to see everything. I have always felt that Snapping to points on Dimension Objects was strange; like being able to Snap to the end of an Architectural Tick. I think there should be a variable to turn off OSNAPPing to special AutoCAD objects.
For Dimensions that have become disassociated or come from legacy files, you will now be able to use the Reassociate tool. The Reasocciate tool is what you use to fix any "True Associative Dimensions" that have been disassociated. I am still discovering things that make these dimensions become disassociated but one common editing technique really does the trick; using Grips to move the Extension Lines. Reassociating is so tedious a process that I can't see people doing it. What you have to do, is pick a Dimension and specify which Extension Endpoints you want connected to which object points; it takes about as long as dimensioning.
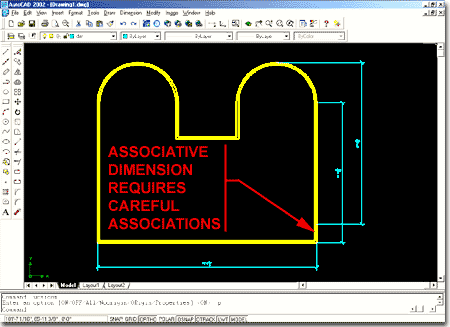
The worst thing is that this is all they do; stay connected to objects or object OSNAP points. To really impress me they would have to be Parametric; now that would have been cool. If you are unfamiliar with the concept of Parametric tools, it has to do with the type of connectivity where one object or annotation affects all of the other objects it is linked to. In other words, you could change the objects by changing the dimension text length or by stretching the object/dimension line.
It's my feeling that the real reason we got True Associative Dimensions is for what they can do in a Layout ( or Paperspace ).
I suspect that the true purpose of these dimensions is part of a strategy towards solving one of AutoCAD's longest and worst problems: the annotation print scale problem. Sooner or later this problem will have to be solved because we cannot continue to allow this limitation to govern what scales we use for printing in AutoCAD.
As discussed above, we saw that there is now a new Text Scale tool to help with this problem. Maybe we'll see Associative Text in a future release.
Illustrated to the right, I show how Associative Dimensions work in Paperspace through a viewport into Modelspace. If you use this technique, it's impressively easy because you don't need to set any weird variables to compensate for scales; you just set everything for one-to-one and begin Dimensioning. The true length of the objects in a viewport are read correctly and expressed. When you change the Zoom factor and/or Pan in the Modelspace view, the Dimensions wait for you to exit the display command and then automatically "hop-to". It's actually rather fun to do.
Here are some of the problems I discovered in my simple tests:
1) Some Alignment problems cropped up in my beta testing that was only fixed by doing a full dimension string over. No matter what I did, the alignment strayed when I changed the Zoom factor. I figure this is just an aberrant beta problem.
2) Editing these dimensions with Grips disassociates them. This is a major problem for me because I always adjust my dimensions with Grips. I often throw down a full set and then Zoom in to adjust sloppy Snapping work.
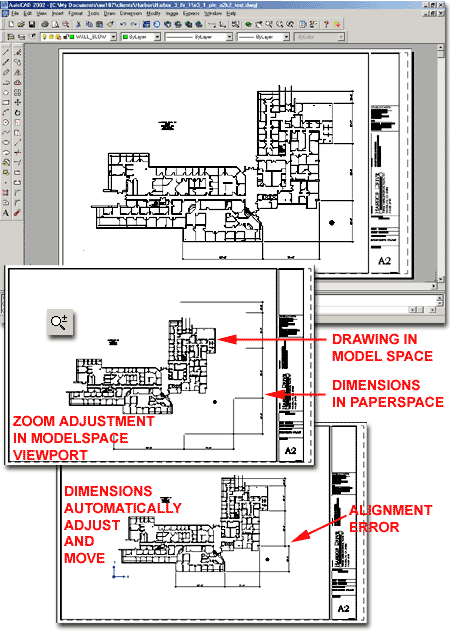
Outside the specifics of associative dimensions, we need to evaluate the validity of doing this type of work in Paperspace. I, for one, have never been an advocate of annotating or dimension model space items in paperspace. I will re-evaluate my preferences and practices but one of the major walls I face right now over this new tool, is that I often Xref Dimensions. Over time, I have become an enormous Xref pig and I break my files up like a mad man because I have found that I have greater flexibility when it comes to presentation on large commercial projects. If I have a set of dimensions that will be redundant over many floors, for example, I will create them in a separate file that I then Xref into any file that needs those dimensions. However, I think we all have our techniques and the thing we need to do is experiment once again to see if we can improve our efficiency.
Back to Attributes; those simple text objects with so much potential and often utilized in the in the simplest fashion. Most firms I have consulted for over the years are at the first stage of Attribute use; used in Titleblocks, keynote bubbles, Section and Detail bubbles and a few various other simple annotation symbols. The fact is that many firms don't get beyond this stage because it's too difficult to figure out how to extract the data and get it into another program and then then format it for use back in AutoCAD. One of the other problems is that someone has to put all of the Attribute information into a drawing to begin with. And finally, my observations suggest that most CAD users don't use Access or any major form of database software but are often Wizards with Excel.
If you remember AutoCAD r12 Windows, one of my favorite releases, it came with a really cool tool called DDE ( Dynamic Data Exchange ) while allowed for Attribute Extraction to Excel in live bi-lateral mode. I was so convinced by the logic and simplicity of this tool that I build an entire class around it and then in R13 it disappeared. There have been shareware versions similar in functionality but nothing native in AutoCAD until now.
In AutoCAD 2002, you get new tools for dealing with Attribute potential. Illustrated to the right, is the Block Attribute Manager which you can use to edit existing blocks with Attributes. If you have been a user of AutoCAD's Express Tools, you will recognize this tool as a reincarnation with more options.
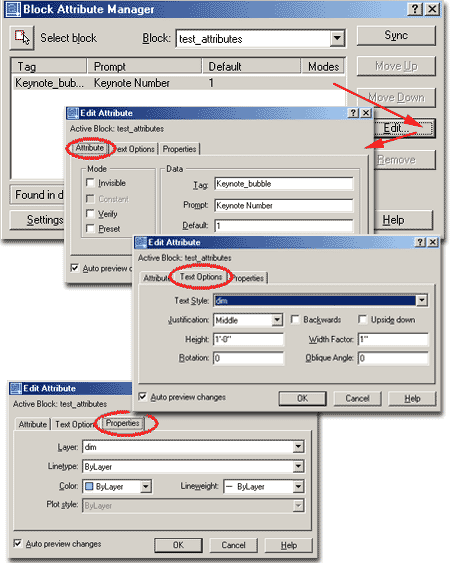
The Attribute Extraction Wizard is a feature that I am really happy to see because it will give users who have a limited understanding of Attributes a whole new level to work with by simply picking on a few buttons. This tool should have been available a long time ago and I can't wait to use it in a training session. I really like the command name as well: EatText.
I ran this routine on an old R14 file before even converting it to AutoCAD 2002 and it worked fine without a stumble.
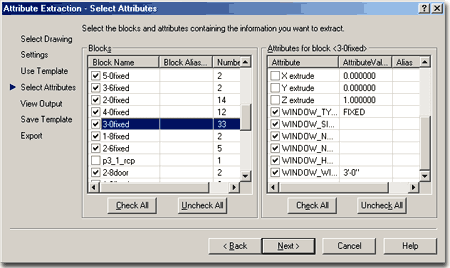
One of the final options in the Extraction process, offers the View illustrated to the right. What I found particularly interesting was that when I tested the Copy to Clipboard and did a direct Paste in AutoCAD 2002, I got everything in Mtext format.
The Alternate View button offers a list of every individual block or a summation list that shows the total of repetitive blocks.
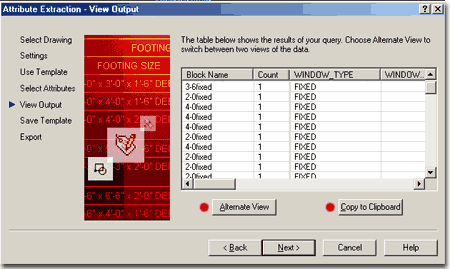
Obviously exporting to Access would be far more productive because then you can run Queries. The beta release offered direct export to Access but on a final cut, at Autodesk, we couldn't find this option. I will return to this subject later, but even these results are a lot better and easier to come by than in past releases.
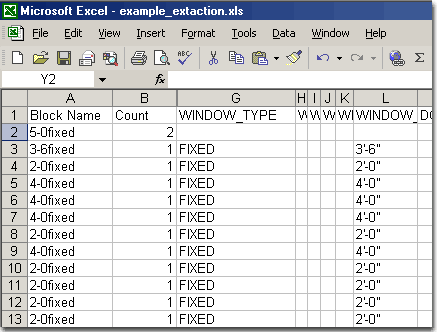
If you read my article on how to change most of the default output in AutoCAD 2000i's Web Wizard, you will probably be pleased that you may not have to go through all of that work anymore - assuming you like the new template options.
It's a really good sign to see these types of options so I felt it was worth a mention.
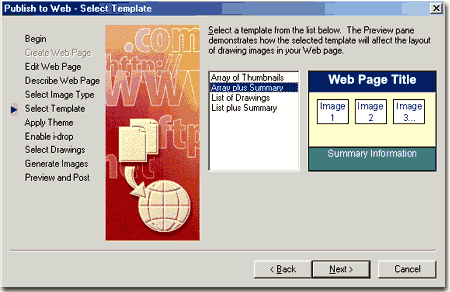
When you run the Publish to Web Wizard, you will now see an option for the creation of i-drop objects. This is actually something that 3D Studio Viz has had for some time and it's the ability to drag from a web image file, an AutoCAD drawing file. This is probably something more for vendors and CAD managers but it's interesting enough that you can definitely expect to see more on this technology in a future publication.
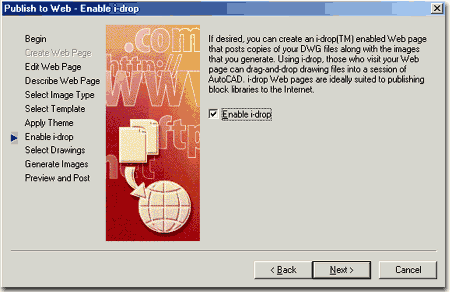
LayTrans, illustrated to the right comes from the VIP items and may not be new to many of you. It is still a CAD manager's joy to have anything that helps in the tedious process of working with the free-for-all of CAD files these days.
Some of the best features of this tool, lie on the Settings dialogue box, where you will discover that you can actually get down into blocks and translate layer properties within them. Have you ever had one of those annoying Xref files where you just can't get those darn fixtures to change color? Well, here's an answer for that problem.
We will be looking into more of the whole Layer Translation and Drawing Standard Configuration in upcoming issues.
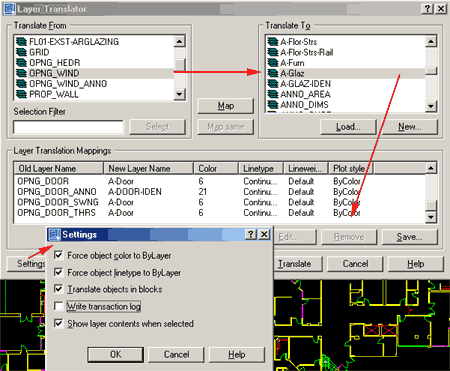
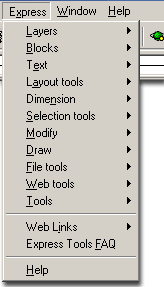 No,
they haven't been released again so don't get all excited. I have heard concerns
about whether or not they work in AutoCAD 2002 and I just wanted to show that they do.
Of course, starting with AutoCAD 2000i, some of them began exhibiting occasional
problems; particular the Wipeout routine - for me anyway but my favorite set of Layer
Tools still work like a champ.
No,
they haven't been released again so don't get all excited. I have heard concerns
about whether or not they work in AutoCAD 2002 and I just wanted to show that they do.
Of course, starting with AutoCAD 2000i, some of them began exhibiting occasional
problems; particular the Wipeout routine - for me anyway but my favorite set of Layer
Tools still work like a champ.
Autodesk announced on their website, what feels like ages ago, that they were no longer going to offer the Express Tools in the form that many users have grown accustomed to nor as a free download. If you were diligent about downloading every free release, the last one was called "etv1-9.exe", but there was an even more current version available on Autodesk's beta site ( I forget it's name ). For those of us who have been with this "game" for enough years, we have seen the Bonus tools come and go and the super special VIP Express Tools simply become available to everyone at no additional cost so we'll see what happens next. As I understand it, the new "game" is to get us to become VIP members once again and get super special .ARX applications instead. These .ARX ( and other format ) applications are also available by individual purchase and are currently called "AutoCAD Extensions" Here's where they were listed the last time I checked -> Autodesk - AutoCAD - Extensions
As for the missing Express Tools and your installation of AutoCAD 2002, you can manually migrate them from any other AutoCAD or ADT installation that has them installed and running correctly. Here's how.
1 ) Copy the entire Express folder from your ADT 2.0 or AutoCAD 2000 ( or other ) to your AutoCAD 2002 folder; i.e., you are creating a new Express folder for AutoCAD 2002 with all of the same files.
2 ) Now you have to copy the other odd files from their respective folders to the same folders inside AutoCAD 2002
support\acettest.fas |
|
help\acetmain.hlp |
These are only the help files so if you don't have them it is not a big deal. There are also two other files: acet.chm and acet.lim that should already be in your AutoCAD 2002 help folder. You can copy all acet* files to make sure you get all of the help stuff or ignore them. |
help\acetmain.cnt |
|
help\acetfaq.hlp |
3 ) Load or Reload AutoCAD 2002 and type ExpressMenu in AutoCAD 2002 and load the Express Tools. You should need to "Perform a full rebuilt...", but it won't hurt to do it unless you have have customized it.
If you are an IT or CAD manager running this through an office network, you may need to use Menuload to get the pathing right. But remember that you'll need to set the paths on the Options dialogue box too.
Autodesk - AutoCAD - Are you using AutoCAD 2000 Here’s why you should upgrade to AutoCAD 2002
I currently have one client whom I have already recommended this product too, even after only working with the beta. If you, like this client of mine, missed out on AutoCAD 2000i now is the time to get those features.
If you already have AutoCAD 2000i, then it's really a matter of features, compatibility and cost. For some, one simple feature like the Attribute Extraction Wizard will pay for the upgrade cost in a week. For others, the new features may not even be used. As far as compatibility, outside of the "True Associative Dimensions", it appears completely clean. The file format is still AutoCAD 2000 .dwg.
My final thoughts on this release may surprise those who have read many of my columns and review over the years: I like it. I like it because it is so innocuous that I don't have to worry about it and that is a good thing for a consultant who is already drowning in problems brought on by other Network, OS ( Me, 2000 and now the XP stuff ), Web, e-mail, downward dot-economy, other Autodesk products ( namely Architectural Desktop and Land Development Desktop ) and freaked out clients.
In my opinion, this was a great move by Autodesk and now I can breath a sigh of relief as I work on other stuff.