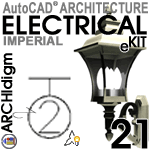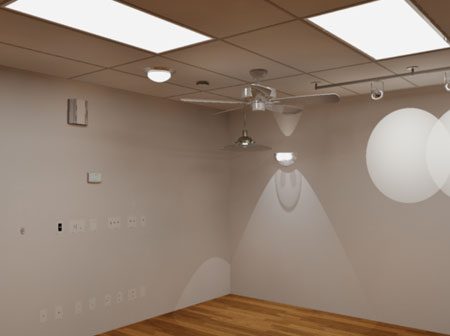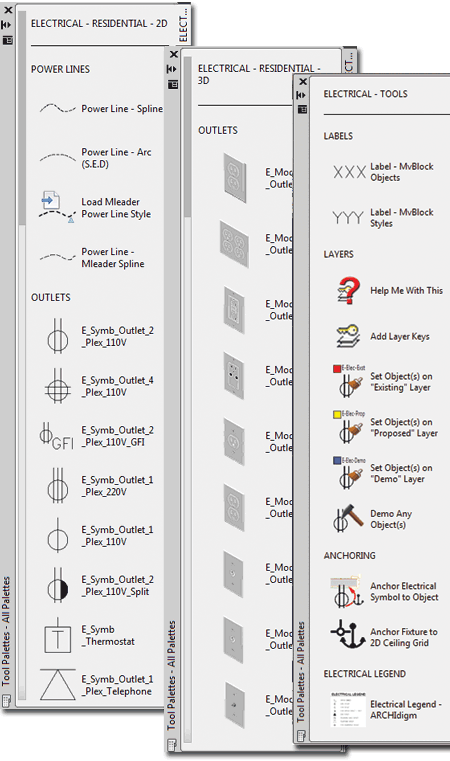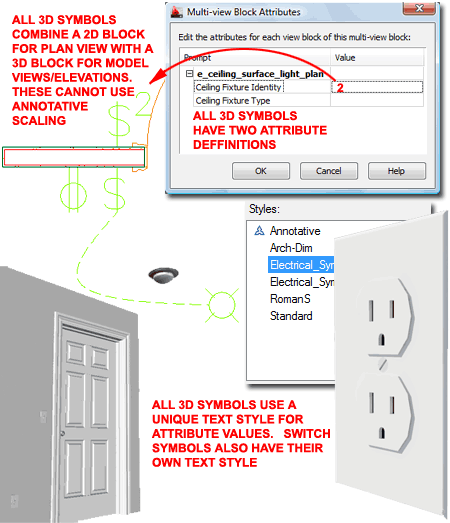 ELECTRICAL
21 eKIT
for
AutoCAD Architecture 2017 and up
ELECTRICAL
21 eKIT
for
AutoCAD Architecture 2017 and upIMPERIAL UNITS - RESIDENTIAL & COMMERCIAL OBJECTS
PRODUCT OVERVIEW
Contents:
Greetings
---- Product
Features ---- Purchase
| ..... |
 ELECTRICAL
21 eKIT
for
AutoCAD Architecture 2017 and up ELECTRICAL
21 eKIT
for
AutoCAD Architecture 2017 and upIMPERIAL UNITS - RESIDENTIAL & COMMERCIAL OBJECTS PRODUCT OVERVIEW Contents: |
| 1Greetings | .1-1 ELECTRICAL 19 eKIT OVERVIEW | |
| Introduction Thank you for your interest in the Electrical eKit by ARCHIdigm. Before you decide to purchase this product we would like to inform you about what you get and how it works so you don't end up buying something you don't want. This kit is not a software product and it does not do anything on its own.. It is a library of Object Styles and MvBlocks designed exclusively for Autodesk®'s AutoCAD Architecture 2017 and up CAD program. Autodesk's MEP products come with their own libraries and tools for MEP work and this is not a substitute for those software products. The Objects in this Kit are exclusively for Architects and Designers using AutoCAD Architecture only. Another way of saying this is that the content offered in this kit is for design not engineering. This product was designed to update, improve and expand upon the stock electrical symbol content that comes with AutoCAD Architecture. It includes all new 2D Annotatively Scaled MvBlocks with two Attribute Values. It also includes a large collection of 3D MvBlocks for realistic Renderings. WHAT'S NEW: Major Material Definition Styles Overhaul. Gas Meters, Recessed Ceiling Lights (at various slopes) and Electrical Meter Boxes New Wall Sconces have been added. |

|
|
| 2Product Features | 2-1 ELECTRICAL 19 eKIT OVERVIEW | |
| The Content
Layout
|
 |
|
|
2D MvBlocks The 2D MvBlocks in this product were designed to update the old electrical symbols found in AutoCAD Architecture's stock library. The improvements we made include consistent Attribute Tags (2 for every symbol), Text Style control for Attribute Tags and the "S" in switch symbols and Annotative Scaling. All of our symbols have been placed on a single Tool Palette with tools for drawing power lines and other related tasks. |
|
|
| 3D MvBlocks The 3D MvBlocks in this product were designed to provide the type of results you would expect in AutoCAD Architecture: 2D Symbols in Plans and 3D Blocks in 3D Views, Elevations and Sections. The one limitation, however, is that AutoCAD Architecture does not provide a way to have Annotative Scaled Blocks combined with non-Annotative Scaled Blocks in one MvBlock. In other words, the 2D Symbols for the 3D MvBlocks are fixed at a scale of 1/4" = 1'-0" (1:48). |
 |
|
| ELECTRICAL -
STANDARD - 2D (Tool Palette) Annotative
Scaled MvBlocks - 2D E_Symb_Bell_1 Other Items Tools for drawing 2D and 3D Track Lighting
Systems |
ELECTRICAL -
STANDARD - 3D (Tool Palette) MvBlocks - 3D E_Model_Bell_1 E_Model_Bell_2 E_Model_Buzzer_1 E_Model_Buzzer_2 E_Model_Ceiling_Fan_192_Inch_BigAssFan E_Model_Ceiling_Fan_54_Inch E_Model_Ceiling_Fan_54_Inch_Minka_Aire_Gear E_Model_Ceiling_Fan_60_Inch E_Model_Ceiling_Fan_72_Inch E_Model_Ceiling_Security_Camera_1 E_Model_Electrical_Meter_Residential_1 E_Model_Electrical_Meter_Residential_1 E_Model_Electrical_Subpanel_Exterior_Large E_Model_Electrical_Subpanel_Exterior_Small E_Model_Electrical_Subpanel_Residential_1 E_Model_Electrical_Subpanel_Residential_2 E_Model_Electrical_Subpanel_Residential_3 E_Model_Elevator_Call_1 E_Model_Elevator_Car_Control_1 E_Model_Elevator_Hall_Lantern E_Equipment_Generator_14kW E_Equipment_Generator_24kW E_Equipment_Generator_Pad_54x31 E_Model_Exhaust_Fan E_Model_Fire_Alarm_Ceiling E_Model_Light_Ceiling_Directional E_Model_Light_Ceiling_Modern_1 E_Model_Light_Ceiling_Track E_Model_Light_Chandelier_Crystal_1 E_Model_Light_Chandelier_Deco_1 E_Model_Light_Chandelier_Daniel E_Model_Light_Chandelier_Meridian E_Model_Light_Pendant E_Model_Light_Pendant_Barn_1 E_Model_Light_Pendant_Classic_1 E_Model_Light_Pendant_Classic_2 E_Model_Light_Pendant_Modern_1 E_Model_Light_Recessed E_Model_Light_Surface E_Model_Light_Wall E_Model_Light_Wall_Deco_1 E_Model_Light_Wall_Saber_1_Chrome E_Model_Light_Wall_Saber_1_Black E_Model_Light_Wall_Globe_1_Black E_Model_Light_Wall_Globe_1_Chrome E_Model_Light_Wall_Bar_1_36W_Chrome E_Model_Light_Wall_Bar_1_42W_Chrome E_Model_Light_Wall_Bar_1_48W_Chrome E_Model_Light_Wall_Dual_Shade_1 E_Model_Light_Wall_Exterior_Barn_1 E_Model_Light_Wall_Exterior_Classical_1 E_Model_Light_Wall_Exterior_Craftsman_1 E_Model_Light_Wall_Exterior_Craftsman_2 E_Model_Light_Wall_Exterior_P5881-30WB E_Model_Light_Wall_Exterior_P5881-31WB E_Model_Light_Wall_Exterior_P6000-31 E_Model_Light_Wall_Exterior_P6001-31 E_Model_Light_Wall_Exterior_P6002-31 E_Model_Light_Wall_Exterior_Retro Barn_14_Diameter E_Model_Light_Wall_Nautical_1 E_Model_Light_Wall_Nautical_2 E_Model_Light_Wall_Nautical_2_Vertical E_Model_Light_Wall_Nautical_3 E_Model_Light_Wall_Single_Shade_1 E_Model_Light_Wall_Tube_24H E_Model_Outlet_1_Plex_110V E_Model_Outlet_1_Plex_220V E_Model_Outlet_1_Plex_Coax_Cable_Television E_Model_Outlet_1_Plex_Data E_Model_Outlet_1_Plex_Telephone E_Model_Outlet_2_Plex_110V E_Model_Outlet_2_Plex_110V_Ceiling E_Model_Outlet_2_Plex_110V_Floor E_Model_Outlet_2_Plex_110V_GFI E_Model_Outlet_2_Plex_110V_GFI_90d E_Model_Outlet_2_Plex_110V_Split E_Model_Outlet_2_Plex_110V_WP_GFI E_Model_Outlet_4_Plex_110V E_Model_Outlet_4_Plex_110V_GFI E_Model_Powerwall_1 E_Model_Smoke_CO_Detector E_Model_Smoke_CO_Detector_Wall E_Model_Smoke_Detector E_Model_Smoke_Detector_Wall E_Model_Switch_1_Pole E_Model_Switch_1_Pole_Dimmer E_Model_Switch_1_Pole_Dimmer_Lutron_Maestro E_Model_Switch_1_Pole_Vacancy_Sensor E_Model_Switch_2_Pole E_Model_Switch_2_Pole_Dimmer_Lutron_Maestro E_Model_Switch_3_Pole E_Model_Switch_3_Pole_Dimmer_Lutron_Maestro E_Model_Switch_4_Pole E_Model_Switch_4_Pole_Dimmer_Lutron_Maestro E_Model_Thermostat E_Model_Wall_Security_Camera_1_45d E_Equipment_Generator_14kW E_Equipment_Generator_24kW E_Equipment_Generator_Pad_54x31 M_Model_Air_Register_Floor_6x10 M_Model_Air_Register_Wall_6x10 P_Model_Fixture_Hose_Bib P_Model_Fixture_Hose_Bib1 P_Model_Fixture_Water_Heater_Gas_20in_50Gal P_Model_Fixture_Water_Heater_Gas_Tankless P_Model_Natural_Gas_Meter_Residential_1 P_Model_Natural_Gas_Meter_Residential_2 |
ELECTRICAL - COMMERCIAL - 3D
(Tool Palette)
E_Model_Outlet_2_Plex_110V_Surface
MECHANICAL
- STANDARD - 3D (Tool Palette)
M_Air_Handler_36x32 Member Styles as Ductwork Mechanical
Duct Rectangular - 12x24 |
| 3Purchase | 3-1 ELECTRICAL 19 eKIT OVERVIEW | |
| Buy,
Download, Install and Use User Guide, included with each product, explains how to install and add Content Catalogs in AutoCAD Architecture.
|
CAD
and IT Managers: Some offices have highly customized template files with unique Display Representations, Sets and Configurations that may not work with our kit. We designed this kit for optimum performance using the default template files that come with ACA but all that means is that we utilized the High, Medium, Low and Presentation Display Configurations. The Object Style files are devoid of undesirable Layers, Colors and Plot Styles. Installation Structure: |
|
© Copyright 2016 - 2022 ARCHIdigm. All rights reserved.