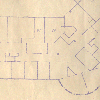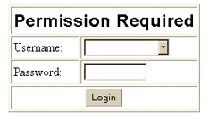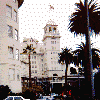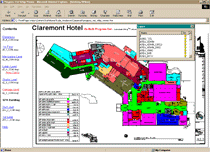| ARCHIdigm... | |||
|
Working in teams of two, using long measuring tapes, employing endless triangulation, seeking clues from old linen prints, crawling through dirt and modeling it all out on AutoCAD®, one year later we reached the end. | ||
| When KAD contacted
us for assistance on a project, we had no idea what we were getting into. One year
later, we were still measuring and drafting on the 3rd building 800 feet away from where
we started. Not one aspect of this project was redundant; no two columns had the exact same distance for centerlines. The building unraveled new mysteries at every corner and behind every new door we opened; it was like wandering through the Winchester Mansion and attempting to create reason. |
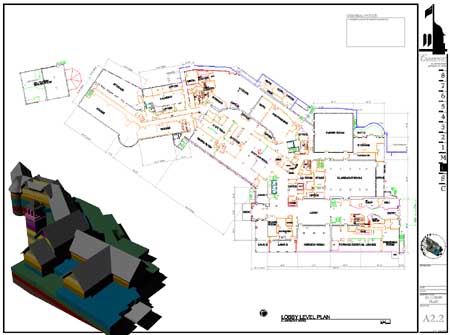 |
||
| The structure was magnificent; we often encountered 14" sq. old-growth redwood columns supporting even more old-growth redwood structure such as 2x12 floor joist and 2x10 studs. |
|
||
|
Since the client's immediate need revolved around one section, we wound up working from the middle up rather than from basement out and then up. This process made for some difficult coordination of information since the data that we were collecting and inputting was often live; on consequent revisits to the site, changes to previous work or updating of previous information would be required and then delivered to the various parties involved in developing the new proposed designs. | ||
|
Our communication problem was resolved by
utilizing the ARCHIdigm Website. We simply created a password protected Project site
for the client and managed the distribution of information from that point. We outlined everything; from filename conventions to layer standards. We even provided Web Browser viewable updates to those involved with the project who did not have AutoCAD. We provided 3D VRML views to assist new project members in getting oriented and understanding the layout of the massing. We also created a photo gallery for any site photos that we took of the project. Each posting of new information was color coded by red, dated and annotated with comments about what information was added and/or changed. |
||
| As the 2D work progressed, we simultaneously developed a 3D solid model to assist in the production of elevations. At this point, we also experimented with Architectural Desktop and considered switching completely over to this 2D/3D product but found too many limitations to make it feasible. As the 3D solid model was evolving, we were able to quickly produce 2D elevations of this structure from any angle. Once the basic elevation directions had been chosen, we applied the details over a 2D projection of the 3D model. |
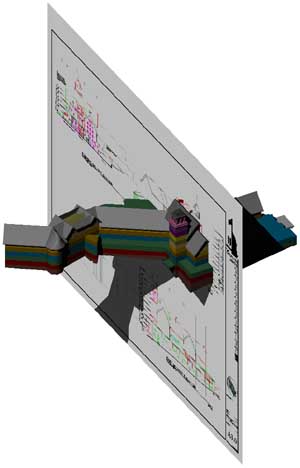 |
||
|
We also produced color coded floor space analysis (sq. ft.) and provided this information in Web format where different zones could be turned on and off for easier legibility. |
