Last Quarter, Q2-2001, we mentioned this product because we found it delightfully fun and somewhat capable of delivering content into Autodesk's Architectural Desktop™. This quarter we will expand on what we have learned since the last 60 minute look.
To begin with, the most impressive aspects of this product are that it is only 8Mb in size ( about the equivalent of one Service Pack for other major CAD programs ), its toolset is incredibly light ( countable actually, though offering an expansive feature list ), its speed is quite impressive ( until you turn on all of the real-time materials and shadow stuff ), its real-time materials and shadows ( mostly the shadows, very cool ) and its snapping functionality.
In Version 1.2 we were able to import simple linework from AutoCAD 2000i but no 3D geometry. We were also able to export linework and 3D geometry into AutoCAD 2000i and Architectural Desktop 3 - see discussion below about how to use this geometry in ADT 3.
For now, I just felt that I should share the knowledge that it does port over to Architectural Desktop if you know the right steps to take. For AutoCAD 2000, you don't have to convert anything but what you do get are Polyface Meshes which can make working on something like a cylinder, a bit of a pain. My thinking is that non-production CAD designers, those still of the "old school" who have yet to master 2D AutoCAD (let alone 3D and ADT), could easily learn to use this product and begin the digital design process a little earlier in the design cycle. This is not to say that more experienced users, including 3D modelers, can't find this product useful; it is a matter of taste and style and you have to test drive this product in order to decide for yourself.
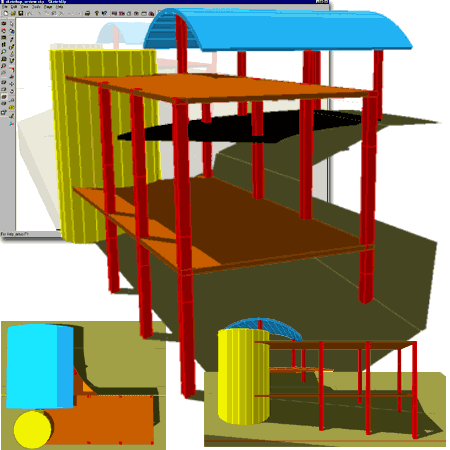
In our current e-Book, Architectural DesktopTM 3.0 Pre-Design Guide, we disclose an undocumented Mass Element command that allows you to quickly transform numerous 3D objects into Mass Elements without having to go through the tedious Mass Grouping methodology.
The process is really simple, just type the following on the command line:
MassElement <enter>
Convert <and select your 3D objects to be converted>
Imagine what else you might learn from one of our e-Books!
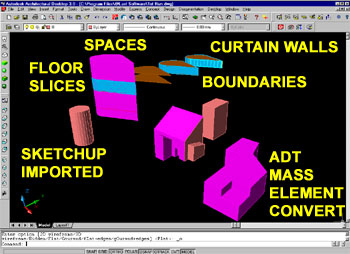
Illustrated to the right are all of the toolbars and the Layer Manager dialogue box. In addition to these tools, you will also find a matching set of pull-down menus with access to other commands and dialogue boxes for settings relating to behavior, display and performance.
Most of these tools are self-explanatory once you work with them a few times and observe how they behave. Some of these tools are a little confusing but by looking through the pull-down menus, you should find yourself able to figure them out. The supporting help menu and example files are very good and often get right to the point. I had a rather difficult time figuring out how to create pitched roofs, for example, and in a couple of minutes after looking at the examples in the help menu, I had it mastered.
I will take a second to elaborate on my struggle with Pitched Roofs just to provide an example of how this product can be a little frustrating at first. Once I figured out that this is a face modeler that allows you to adjust faces by rotating, moving and pushing them, I wanted to rotate a face to create my pitched roof. The primary reason I wanted to use the Rotate tool was because that is how I think of pitches; actually, I think in terms of rise and run. Since Rotating faces in this scenario won't work, due to the creation of "non-planar" faces, you have to use the Move tool to Move a ridge line up. This works rather well once you get the hang of it but most architects, if not all, think in terms of rise and run and not in terms of ridge height above plate height.
Later, I finally figured out that just like how I would work in AutoCAD, I can draw a roof in elevation view or section view and then Push ( Extrude ) it for as long as I want.
The other type of problem I had with this program relates to two "language" related matters: the language of AutoCAD and the language of Microsoft. In AutoCAD, for example, when you use the Top, Front, Left, etc., buttons, you always get a Plan view but in SketchUp the setting for Perspective and Plan Views is controlled by a checkmark on the View pull-down menu. Also, in most fully MFC compliant products, certain combinations of keystrokes function the same way like Ctrl+A to select all items in a Layer dialogue box, but this product does not adhere fully to actions like that and I found that a bit frustrating. These two things really aren't a problem with the product but more with me as a user.

For AutoCAD users, a good number of tools work like improved or cleaned up derivatives. Illustrated above left, for example, I show how SketchUp offers the equivalent of the coordinate readout. Unlike AutoCAD however, SketchUp has no command line but you can type in X and Y values when you draw rectangles.
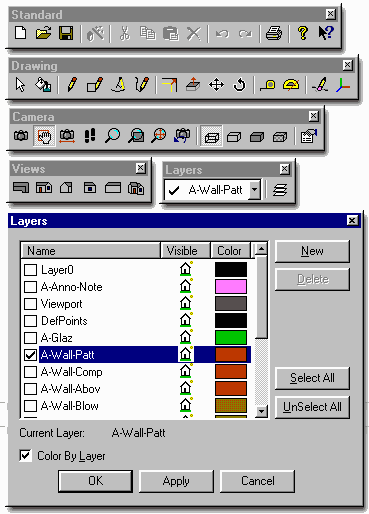
Illustrated to the right are the six primary steps required to go from sketched outline in plan view to Shaded model with Materials and Shadows. If you are looking for a tool to create simple study models that don't need a lot of detail, this product can produce with astounding ease and speed.
And what is really incredibly, is that the image labeled as 6 to the right actually represents a real working mode. That's right, you can work with materials rendered and shadows on ( shadows from a sun angle calculator ).
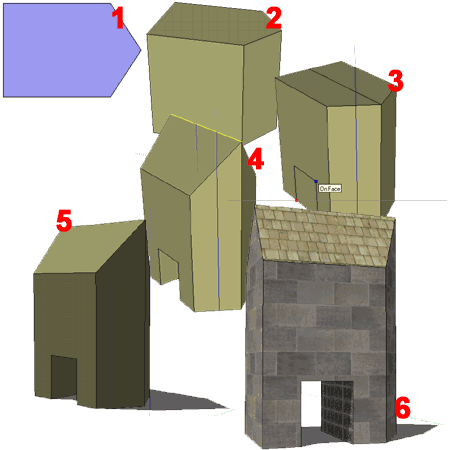
The areas that need the greatest amount of improvement in the future have to do with design capability and speed of use.
Grouping in this product comes about via a block-like Component Creator that, though useful, soon had me begging for something faster. What I would really like to see is a traditional group and ungroup toolbutton. And, since the primary point of this product is to create 3D objects, I would like to have objects created with the Push tool automatically become grouped. Having to deal with edge lines and individual faces slows down the process of working with these elements. I think it is natural for the human mind to see a block and think of it as a single entity.
Pushing only seems to work along a linear path and does not support lofting. This was something I wanted early on in my tests and I think this is another very natural way to work; to profile and then select a curve for how you want that profile Pushed.
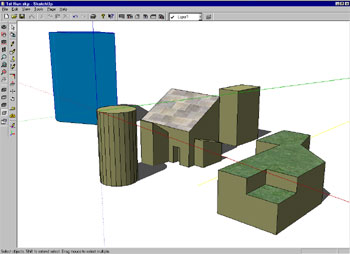

I highly recommend you test drive this product. Even if you know your 3D stuff from the top modeling programs, this experience will raise you expectations.
| Product: | SketchUp by @Last Software, Inc. |
| Purpose: | Rapid massing and visualization - 3d sketching in digital format...like Paint for 3D CAD users. |
| Intuitive Rating: | Very High |
| Acquisition: | download - 8 hour free trial |
| Price: | ~$495 (US) |
| File Size: | 8Mb downloadable executable install |
| Native File Type: | .skp |
| Import: | ( R14 and R2000).dwg, .dxf |
| Export: | ( R14
and R2000).dwg, .dxf and .3ds. .jpg, .bmp, .tga, .tif, .png, .epix |
| Pros: | Easy and fun. Amazing live shadow and material modes. Raises the bar on snapping and face alignment tools. |
| Cons: | Could use some improvements on the Grouping concept. Does not Push along paths. Is not fully MFC compliant and does not support multiple documents. No version for Mac. |
"
Overall your write up of version 1.2 of SketchUp is very good. There are a few issues I would like to ask you about:The speed on any OpenGL app is going to be totally an issue of your graphics card. Assuming a reasonable size model, say 3 story commercial building, the materials/shadows do not slow SketchUp if one has an appropriately speedy OpenGL hardware accelerated card. We have found the Asus brand w/ the GeForce chip to be the best combo of speed & stability. A $76 bottom of the line card will do the trick nicely.
When you say "In Version 1.2 we were able to import simple linework from AutoCAD 2000i but no 3D geometry". Is there something I am not aware of about 2000i? I have ADT 2 here. I can import SAMPLES\CAMPUS.DWG or SEXTANT.DWG & they come into SketchUp just fine. I wouldn't call them "line work".
The non 3D CAD master is definitely our target audience so this is right on target - "My thinking is that non-production CAD designers, those still of the "old school" who have yet to master 2D AutoCAD (let alone 3D and ADT), could easily learn to use this product and begin the digital design process a little earlier in the design cycle."
On the pitched roofs issue, had you noticed how you can plop our protractor tool down on a face & enter something like 4:12 as input to get a construction line for a 4 in 12 roof?
On the MFC issue we did miss one in not having CTRL+A do a select all in the layer dialog. I will ask about adding that. Generally though SketchUp does adhere to Windows standards when at all possible.
Finally a simple/quick grouping has been high on our wish list. I think you will see it before too long. Extruding along a path has also been discussed but is a feature that I believe is used only by the very high end user so it is not quite as urgent as grouping for us.
Thanks for your efforts
Jim"
Our review was fast tracked as are all of them and thus do not represent a huge amount of in-depth investigation. We load and go and see what we can achieve in the time available and we comment on our experience(s) as we go. The hope is that in this way we emulate what others might go through on their first run. If time permits we dig deeper and find the how to's.
I ran SketchUP on my laptop which is equipped with an ATI Rage Mobility 8.0Mb Graphics Card. Okay, so not a great test but hey, look what could do on a laptop.
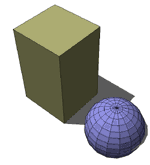 Yes, I experimented with Surfaces, Solids and Architectural Desktop
objects. I was only able to get the surfaces to come through, as illustrated to the
left. I found, however, that getting lines and other basic AutoCAD objects through
was basically all that I needed.
Yes, I experimented with Surfaces, Solids and Architectural Desktop
objects. I was only able to get the surfaces to come through, as illustrated to the
left. I found, however, that getting lines and other basic AutoCAD objects through
was basically all that I needed.
The target audience could always prove to surprise you. With some improvements in modeling functionality, this could end up on stations for the more knowledgeable users of 3D, much as Notepad, WS_FTProp, ACDsee and other basic tools are often used by savvy programmers because they like the speed and simplicity.
No, I had not noticed that I could type ratios in; this was because there is no indication of this ability on the command line. Now that I know this, it helps a whole bunch.
AutoGrouping will be a welcomed option.
Lofting may be down the road then but we'll celebrate it's arrival.
Thanks Jim and we look forward to new releases.