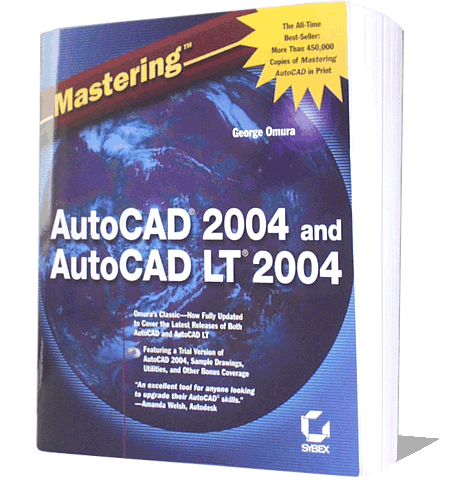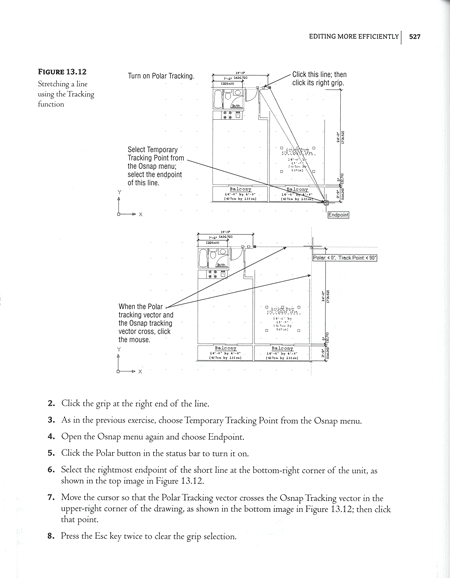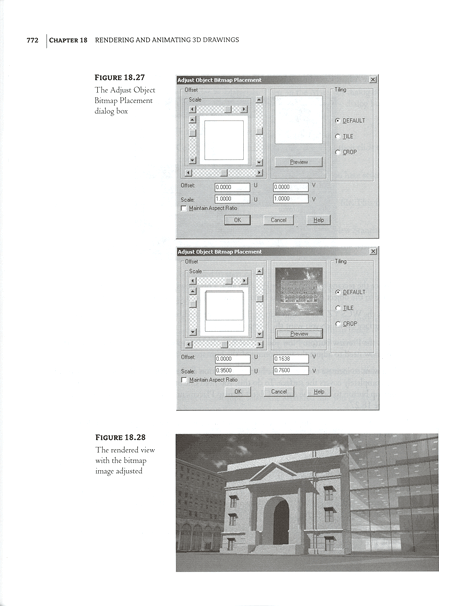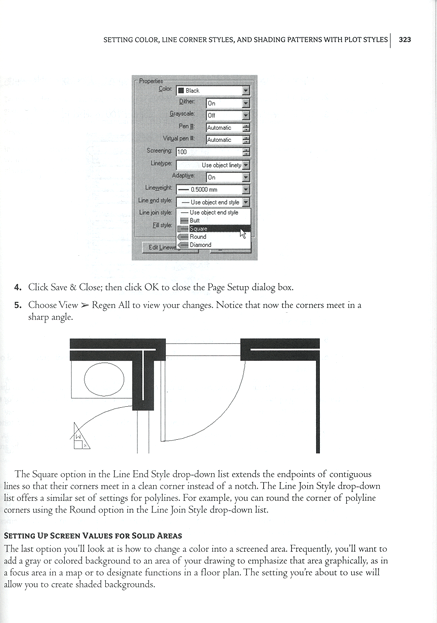Weighing in at nearly 5 lbs, measuring 7.5"W x 9"H x 2.5"D and covering everything from the history of AutoCAD to the latest and greatest features, George Omura's latest AutoCAD book is the definitive and unchallenged heavyweight champion. This opus has 1166 pages and 70 of those pages belong to the Index alone.
One of the smartest things about this latest AutoCAD book by George Omura is that he combined AutoCAD and AutoCAD LT information which, for anyone who knows both products, sheds some truth on just how complicated AutoCAD LT is. Many beginning students have this odd impression that the "LT" in AutoCAD LT means that they can take a one day course and be done with their training. I always try to tell my beginning students that though they are talking a full blown AutoCAD course from me, I could be teaching it with AutoCAD LT and here's the proof.
If you are an AutoCAD LT user and want a monster book, get this one. What George Omura has done for AutoCAD Lt users is note when a particular command or option is not available for AutoCAD LT. The only thing I would add regarding advanced AutoCAD LT information is that thanks to drcato, Lisp, ARX, 3D Modeling and Rendering are now all available for this product if you buy the plug-ins at www.drcauto.com.
The reason this book is so big is that it covers so much and in reading through there are still things for me to learn; even after 18 years of experience with this product.

From the beginning overview of the history of AutoCAD to the Advanced Customization topics near the back, this book us chuck full of the type of information only years of experience can accumulate. What's amazing is that despite the depth of this book, even the author admits that more could be written in reference to the reintroduced Express Tools for AutoCAD 2004.
As an architect, you will find that George Omura's writing and examples tend to focus on the use of AutoCAD 2004 and AutoCAD LT 2004 in the architectural profession. Throughout the book you will find numerous Floor Plan examples with Blocks, Dimensions, Notes and Layer subject matter. There are also examples of details, topographic data, schedules, 3D Modeling, Rendering and how to work with Images.
One of the more impressive chapters in this book is called "Power Editing" and it goes through numerous exercise examples on how to be more productive with primary AutoCAD tools and commands; such as Fillet, Grips, Otrack, Xref's, Printing and more. I like to call this area the "pot holes" in a user's education and it is usually where I can make the biggest difference in the productivity of an office. In the illustration to the right, for example, George Omura shows how a user might employ the Otrack tool in an architectural plan while providing the step-by-step instructions below.
Scanned Page, Image Right:
reproduced by permission from Mastering™ AutoCAD® 2004 and AutoCAD LT® 2004
, © 2003 Sybex, Inc.

The book remains generic enough that both Imperial and Metric users, alike, will find this a useful and informative reference guide.
Illustrated to the right, George Omura graphically illustrates the technique used to control the placement of a raster image of an adjacent building on the surface of a 3D rectangle.
Scanned Page, Image Right:
reproduced by permission from Mastering™ AutoCAD® 2004 and AutoCAD LT® 2004
, © 2003 Sybex, Inc.

Included with this book is a CD that has a 30-day trial version of AutoCAD 2004 plus numerous exercise files, example drawings, custom code and more writing that probably couldn't fit in the book.
Illustrated to the right, George Omura explains one of the more in-depth topics of printing in AutoCAD and it's great to see a detailed breakdown of all the various Page Setup, Plot and related dialog boxes because I see students struggling with this topic all of the time.
Overall, I would categorize this book as a reference source but it also has numerous step-by-step instructions that put it closer to a tutorial.
Scanned Page, Image Right:
reproduced by permission from Mastering™ AutoCAD® 2004 and AutoCAD LT® 2004
, © 2003 Sybex, Inc.

George Omura
MasteringTM AutoCAD® 2004 and AutoCAD LT® 2004
www.sybex.com
SYBEX; ISBN: 0-7821-4188-9