In this quarter's publication of ARCHIdigm.com, I have decided to go over some of the features that I have found really useful and hopefully introduce yet another new/old tool for CAD users abound.
Illustrated to the right, I show what a sample project plotted out of AutoCAD 2000 might look like for a non-AutoCAD user. All anyone needs to read an Adobe Acrobat file is their free, downloadable, Adobe Acrobat reader. Many already have it as part of some other program requirements, default system configuration or for other document exchanges.
Simply put, my favorite feature of this product is that I can assemble an entire set of drawings into one organized file - like an electronic blue-lined set with date stamp, binding and all. Thumbnails can be used to scroll through a large set while viewing individual sheets one-at-a-time in the view window or you can choose to change the layout option to view multiple pages at one time (as illustrated); allowing for document comparison.
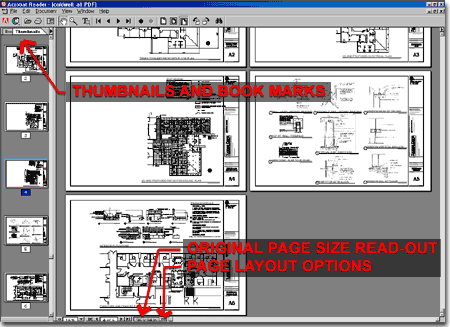
Illustration to the right, shows Adobe Acrobat tools that can be used once the CAD files have been printed into .pdf format.
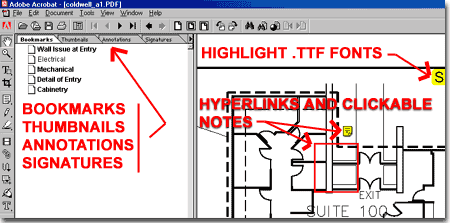
Illustrated to the right is Windows 98 Printer Window with the Acrobat PDFWriter installed as a System Printer.
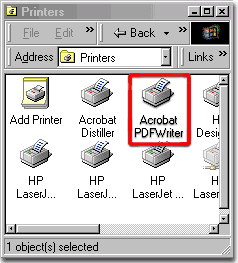
Otherwise, you should see the Adobe PDFWriter icon on the Plotter Name drop-down list of the Plot dialogue box in AutoCAD 2000.
In the illustration to the right, I show a custom AutoCAD .pc3 version of the Acrobat PDFWriter that I use for printing sheets in native 36x24 paper size; as illustrated below right.
From AutoCAD, using the PDFWriter is like printing to any other device you may be accustomed to using, like a laser or inkjet; the only difference is that the file will automatically be generated in pdf format. Notice that Plot to file is not used here. You can use the Plot stamp, .ctb, .stb, or anything else and it carries through very cleanly.
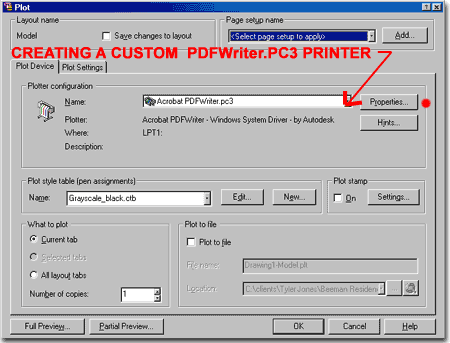
Illustrated to the right, under Custom Properties, I show the Page Setup tab of the Acrobat PDFWriter Properties dialogue box and how you can create a custom paper size to match that of a common architectural or engineering sheet size ( 36x24 ).
Notice too that there are options for Scaling, Resolution ( 600dpi = highest), Compression Options and Font Embedding.
Font Embedding is a really cool option when you use special architectural fonts in AutoCAD but are not sure if anyone else has them. With a Whip file from AutoCAD, for example, there is no opinion for embedding and thus fonts can get as screwed up as when you send the regular .dwg file type. And this is one of the reasons many AutoCAD users still use that boring Simplex or Romans.shx font.
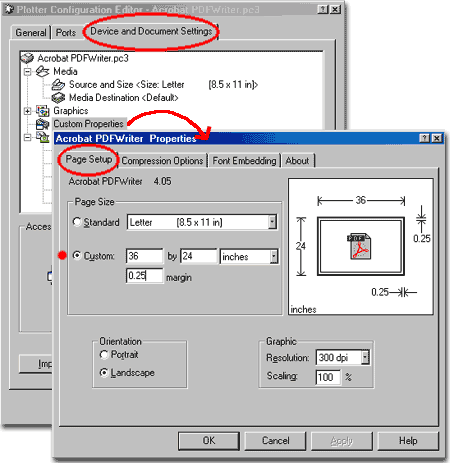
This is relatively easy, but if someone has a routine or solution for automating this process, please let us know so we can share it with the rest of the CAD slaves out here.

| Product: | Adobe® Acrobat® |
| Purpose: | Consolidating various file formats into one commonly read format, securing, archiving and presenting. |
| Intuitive Rating: | Low Barrier. CAD users will find it easy. |
| Acquisition: | store purchase or on-line order. |
| Price: | ~$249.00 (US) |
| File Size: | ~70Mb +/- installed |
| Native File Type: | |
| Import: | too much to list, all major graphic image types - keep in mind that what it doesn't import you convert or print in .pdf format from the native program first. |
| Export: | .eps |
| Pros: | Easy to use, same file format for virtually all document types, many already have adobe acrobat reader, can collate CAD project files. |
| Cons: | File size can get large if you want super quality and embed many fonts, can't specify a printing scale. AutoCAD dwg hyperlinks are lost. |