Since the earliest days of AutoCAD®, architecture firms have been customizing the product to match their production methodology. Some firms wound up investing so much time and energy in their customizing efforts that they created complete add-on or plug-in products. Some Architectural Desktop users may not realize that this product evolved from such efforts; from an add-on to AutoCAD® called Auto-architect.
After ADT was introduced, it only took a day for me to start contemplating about the possibilities of add-ons or plug-ins for this product. As with AutoCAD®, the place to start would be with style libraries and then expand into template systems and so on. The folks at Ameri-CAD must have been working on the same idea by first adapting ADT to their personal needs and then offering it to everyone else. In essence, VisionREZ is analogous to Auto-architect for Architectural Desktop users.
Illustrated to the right I show VisionREZ's main navigation toolbar that activates Palette groups that they designed for use in Architectural Desktop. The groups are logically organized by categories such as Utilities, Accessories, Appliances, Cabinets, Columns, Doors, Electrical, and so on. I really like the use of toolbar buttons as Palette Group triggers and hope this becomes a standard feature in ADT in the next release.
VisionREZ is not a plug-in for everyone and if you read their marketing statements, they don't claim to be more than a highly customized suite of tools for residential architecture. I also think the marketing images they present provide a clear impression of the type of residential architecture they focused on. That makes it a niche product but niche products tend to be very rewarding when they match your needs. You can get a trial version of VisionREZ by visiting www.visionrez.com and based on some of the things I have to show below, I think you will want that trial version as soon as you can get your hands on it.
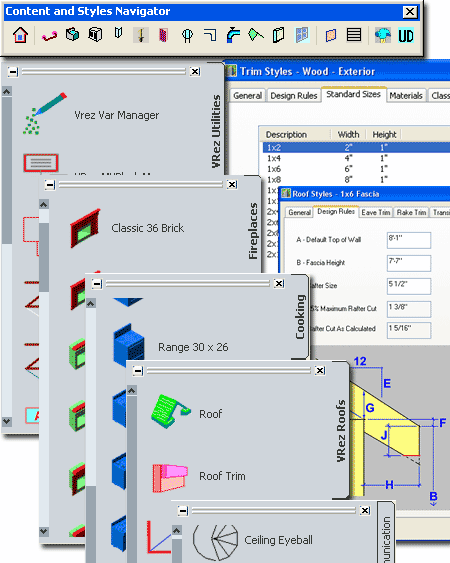
VisionREZ has its own Roof Object, labeled as "VisionRez Roof", that is obviously based on ADT's native Roof Object but not to be confused with the Roof Slab Object. If you have any experience at all with complicated sloped residential roofs then you already know why I am making a big deal out of this subject.
In the illustration to the right I show a Polyline outline of a fairly complicated sloped roof system I worked on last year. It was a colossal pain because my client wanted to see 3D renderings of every design study with a variety of different roof configurations; some hips, some gables and so on. To make it worse, the garage and connecting breezeway were at a higher elevation than the main house.
As you can see from my use of ADT's native "RoofConvert" command, the results are completely unusable with a huge gap of unresolved roof structure. In addition, it gets worse when you start to change the pitch. On the original work, I had to break it up into smaller spaces and eventually work with Roof Slabs which I really dislike.
To test the power of VisionREZ's Roof Object, I ran the same test and as you can see, I actually got a plausible solution on the very first attempt. There are a few odd lines that extend beyond logical ridges but since they are planar, they are not much of a problem (just confusing in a roof plan).
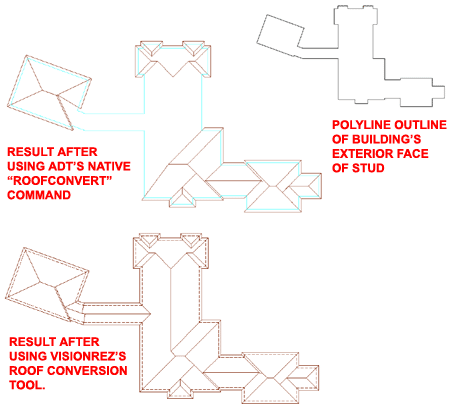
One of the biggest problems with ADT's native Roof Object is that it has limited editing options and even if you master the use of the "Roof Edges and Faces" dialog, the work is grueling. Autodesk introduced the Roof Slab Object to help users model whatever roof design they wanted but since this Object is simply an enhanced Massing Object, it is relatively unintelligent.
Illustrated to the right I show more of the VisionREZ Roof Object created in the discussion above. For this illustration I show how this roof has its own Grip Markers for Vertex Points, Rise and a Slope toggle; similar to the native ADT Roof Object but slightly different. The Vertex Points are an important aspect of the VisionREZ Roof Object because you can Add or Remove them by picking points on the screen. The Slope toggle is pretty slick because you can go back and forth between things like a Hip and Gable simply by picking on the Marker; I like to look at this type of change in 3D.
Though you can work on individual Roof Edges of ADT's native Roof Object, VisionREZ's Roof Edges offer more options and appear to work more "intelligently"; notice the way the main roof passes under the hip roof in the illustration to the right (that happened automatically).
The VisionREZ Roof Object has Style Settings that include more options than I can list; including trim. It is the Roof Object you would expect as a native Object in ADT and I am honestly disgusted that Autodesk has not improved that crappy offering since it was introduced.
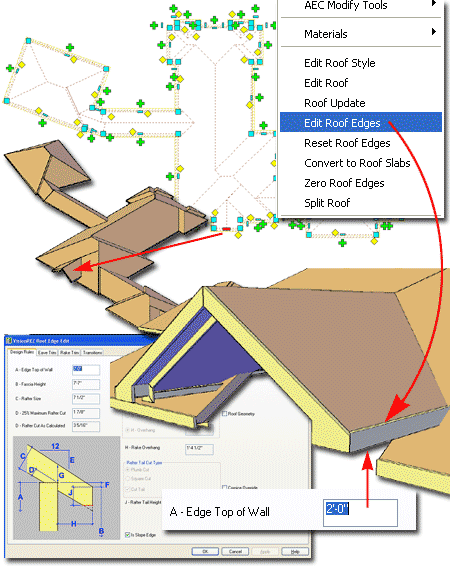
VisionREZ has a suite of tools for framing and this may be the biggest draw for many who need such features in ADT.
Illustrated to the right I show the results of one minute of work on the VisionREZ Roof Object discussed above. There are framing tools for Roofs, Floors and Ceilings but none for Walls. That's good enough for me since I typically only worry about Floor and Ceiling framing issues on existing buildings; Roof framing is something I always think about though I send everything off to a structural engineer.
VisonREZ's framing tools utilize ADT's native Structural Members and the Anchoring is fairly robust but should probably be added later in a design stage than at the very beginning. There are Annotation Tools for labeling framing solutions and Schedules for Quantity, Size, Length and Type.
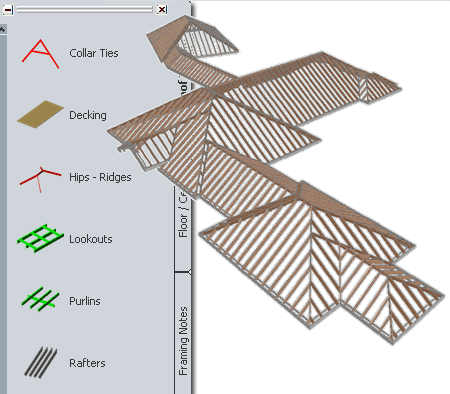
VisonREZ has a custom Object Style for trim, labeled as "VisionRez Trim" and this is not limited to Windows but encompasses all sorts of places where you would want to apply trim; like the fascia of a VisionREZ Roof (see above).
In the illustration to the right I show a common ADT Window which has a Sill and Trim. The way VisonREZ addresses trim is as an application that is Anchored to the Object but it is not part of the Object's Style. The Trim Object is like a modified Mass Element with special options that only apply to trim. You can create custom Profiles for your trim to make completely realistic solutions and you can actually work on these solution in-place; a sill, for example, can be extended simply by using Grips.
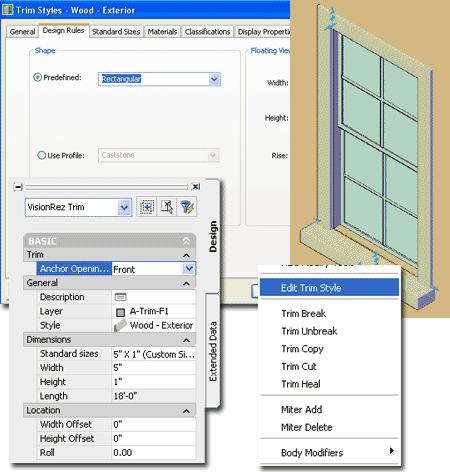
Though this may not be a major highlight of the product, I thought the Column Styles and tools were rather interesting because they allow the user to snap together Column Shafts, Column Bases and Column Caps from a variety of predefined styles, sizes and shapes. The Column shafts are Structural Members while the Bases and Caps are MvBlocks that Anchor to the Structural Member.
The only criticism I have about this portion of the product is that I would like to see a larger library that deals with the tougher orders; such as Corinthian and Ionic.
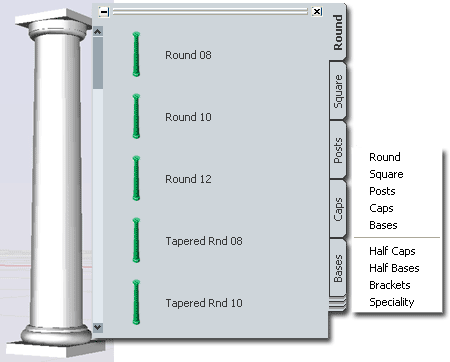
VisonREZ does not use Tool Properties for its Content and I suspect this has to do with its origins in the days of the DesignCenter. However, it uses an interesting Variable Manager that presets things like standard Outlet Heights (see illustration, right).
The Tool Palette for Electrical work offers just about everything you will find in the native ADT library but improved and expanded to varying degrees.
I was a little disappointed when I found that most of the content is 2D and though most of us only show this type of information in 2D Construction Documents, I have discovered that it can be useful to see everything in Elevations and Renderings.
The Electrical Switches and Outlets have been designed to Anchor to Wall Objects so you don't lose them when you move a Wall.
I did not have the time to figure out how you would add your own symbols to this library so you may need to speak with the folks at Ameri-CAD about the feasibility of such work.
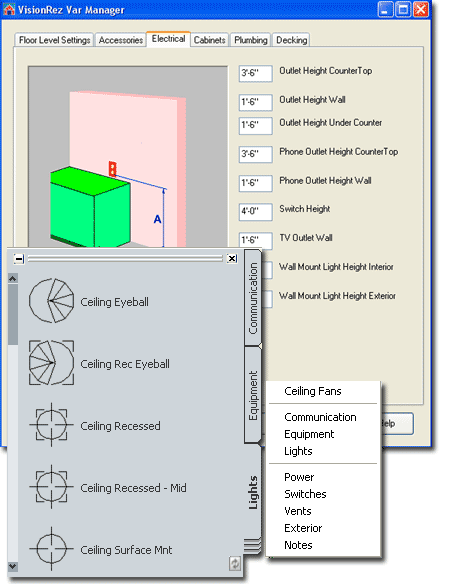
With every software product there is a drawback: some system of order or a variety of limitations that may or may not fit in with your own sense of logic. The folks at Ameri-CAD obviously built an amazing package for their own use and then adapted it for sale to the greater body of ADT users. This is similar to what Gehry Technologies has done for CATIA users.
The best way to figure out if VisionREZ will help you with your work in Architectural Desktop is to take the thirty-day trial. It won't affect your current ADT installation so you don't have to worry about a disruption to your work.
In the big picture of this product you will find that VisionREZ attempts to provide a solution for SBM (Single Building Modeling) which is exactly what Revit does. By careful use of Layers and Display Configurations, you can model an entire residence in one file. If you have already trained yourself to use Autodesk's Project Navigator, which provides a solution for CBM (Composite Building Modeling) via extensive use of Xref's, you can continue to use this approach but at a minimal cost in the effectiveness of VisionREZ. In other words, you can buy into the entire VisoinREZ approach to gain the greatest productivity or you can simply use to extend how you already use your Architectural Desktop.
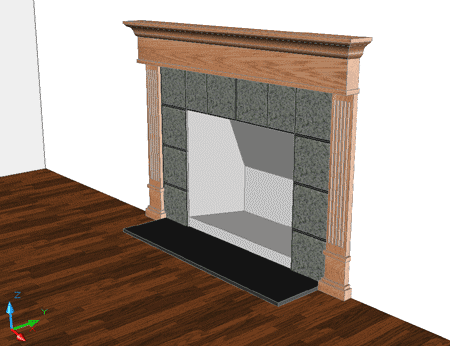
The VisionREZ Plug-in package comes with two CD's: one for the software and one for help. I checked out several of the help files and was pleasantly surprised to see many in .avi format that provided step-by-step screen-based examples with narration.