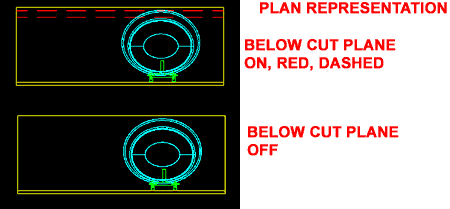The answer to all your upper, lower and in-between cabinetry needs lies with Wall Styles; believe it or not. In fact, if you haven't explored Wall Style Components, you've missed out on easy solutions for numerous architectural problems. In other words, Walls can be an all purpose tool for many 3D design needs.
The only limit I have found with the concept of using Wall Styles for things you may never have thought of lies in how these objects were designed to display. In other words, Wall objects were designed to display as objects that have a base width and a vertical height so if you attempt, as I did, to use them diagonally for such things as roofs, the display is wacky outside of the Model Representation. This is really too bad because Walls could have been pretty good Floor Slabs and possibly even Roof Slabs.
Back to our story.
Illustrated to the right, I show some of the Walls you can create from the "Wall Styles - Casework (Imperial).dwg" or "Wall Styles - Casework (Metric).dwg" template files. The really cool thing about these Styles is that they display correctly in 3D, Plan and Elevation views.
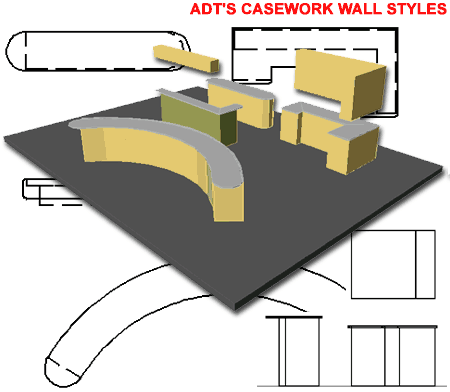
After working with the default set of Wall Styles in ADT, you will probably want to do more. One of the most common questions about working with casework on ADT has to do with sinks and lavatories, as illustrated to the right. But placing plumbing fixtures in casework actually has little to do with the Style but more to do with Mass Elements. This means that there are two subjects to be discussed here.
In this article we'll take a look at what makes a Wall Style act as Casework and if you want the rest of the story on how to use Mass Elements to create sink and lavatory holes in this casework, you can subscribe to our new Architectural DesktopTM 3.0 Pre-design Guide.
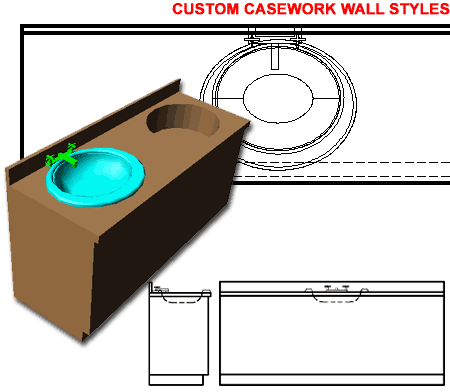
If you haven't explored the Casework Wall Styles, you can find them from the Style Manager under Wall Style - Casework ( Imperial ).dwg or Wall Style - Casework ( Metric ).dwg.
If you want to create your own Wall Style for Casework, you can edit an existing Wall Style in the Style Manager or start with a brand new Wall Style from Scratch. Below, I will discuss some of the primary features to work with in order to create a successful cabinet.
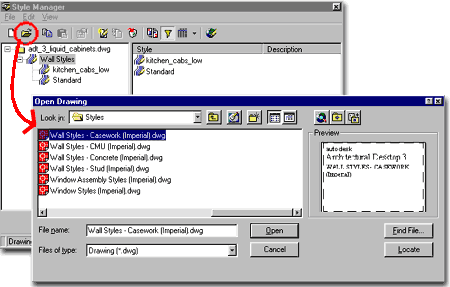
On the Defaults tab you can compare any settings you make here with those in the Wall Styles that come with ADT. Illustrated to the right, I show some of the areas that I think you can improve upon in ADT's default Casework Wall Styles ( see red dots, right ).
A - Wall Width - will be controlled by the Components tab ( see below ).
B - Base Height - here you can set the default height for your cabinetry, like 36" for an Imperial kitchen counter or if you use my personal technique, described below, you set it to the default height including the backsplash; like 40".
Justify - here you can set the default justification for when you draw this Wall Style. I prefer to draw my cabinetry from along an edge on a Wall, so I often use Left or Right.
Cleanup Group Definition - here I like to use a custom Cleanup Group so my casework Styles don't attempt to clean up with adjacent Walls or other casework. You may want an island near a countertop and this trick will prevent accidental cleanup.
As for the other options on this tab, use common sense and experience with Wall Styles to determine what works best for your personal use.
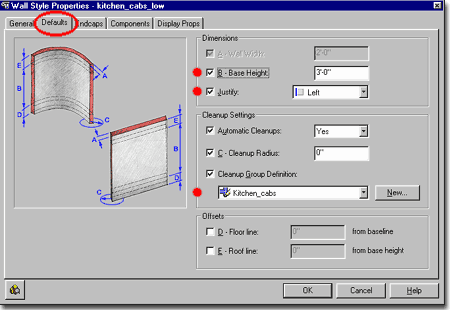
On the Components tab is where 90% of the magic occurs. I like to reserve the remainding 10% for settings on the Defaults, Endcaps and Display Props tabs. Percentages asside, it is on the Components tab that you design your Casework.
Most of the Wall Styles that come with ADT for use as Casework do not include a lot of components but you can expand and improve on this idea to create a more realistic kitchen and/or bathroom cabinet.
Illustrated to the right, I show four components Indexed in the order I like to think of them; from bottom ( 1 ) to top ( 4 ).
For Index 1, I created a Base with a Width that matches how wide I expect my base to come out from the Wall. Though actual bases are not solid forms, this is a simplified solution and not intended for use in cabinetry details. The Height of this Base is set on the Top Elevation Offset as 4" from Wall Bottom. These are all the setting that I need for the Base, so I leave the other values at 0".
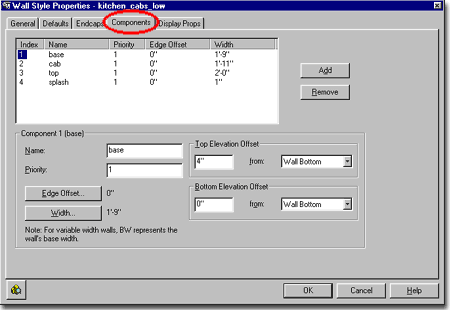
For Index 2, the cabinet body, I control the height by using the Top Elevation and Bottom Elevation Offset values relative to Wall Bottom. This way, no matter what a person specifies for height, the cabinetry will be correct. So, Index 2 has a Top Elevation Offset of 35" from Wall Bottom and a Bottom Elevation Offset of 4" from Wall Bottom.
Index 3, the counter top with the greatest width of the components in this set, I control the height in the exact same way as Index 2.
Index 4, the backsplash, I control the height using a Bottom Elevation Offset of 36" from Wall Bottom and leave the Top Elevation Offset at 0" from Wall Top. If you use this technique, the backsplash can be of variable height based upon what a user specifies for Wall height upon drawing. This may or may not be a good idea, I'll leave that up to you, but it demonstrates how you can leave some components with the ability to be dynamic.
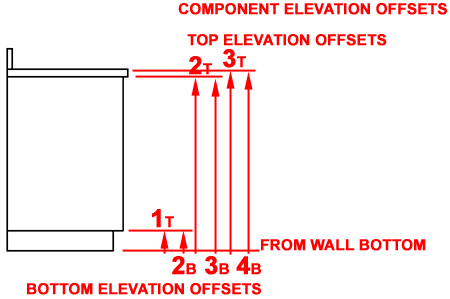
Wall Style Properties - Display Props tab
Using the Plan and Model Display Representations, you can Attach Wall Style Overrides that will present your casework more to your preferences.
Illustrated to the right, I show that I have set my Display to Plan and Attached an Override on my kitchen cabinet Wall Style. On the Entity Properties dialogue box, I show the Layer /Color /Linetype tab active and one of the most important Display Components highlighted: Below Cut Plane.
Using the Below Cut Plane display controls, you can decide to not show any lines below the counter top ( turn Visibility Off ) or show the base cabinet and toe kick with light hidden lines.
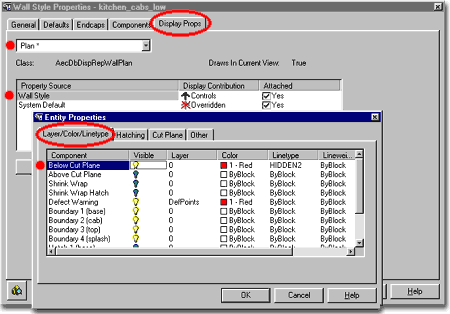
On the Cut Plane tab of the Entiy Properties dialogue box, you set an appropriate Cut Plane height for your casework. For objects like upper cabinets, you will want a hight Cut Plane so they appear dashed when viewed in Plan. For something like my example kitchen counter, I show that I have set the Cut Plane equal to the counter top. This way, lines below the counter top will be assigned as objects Below Cut Plane on the Layer /Color /Linetype tab and then I can assign them as On, Off, Colored and/or as having a unique linetype.
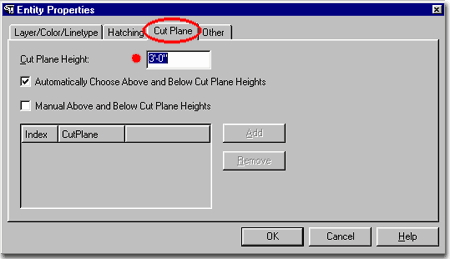
Illustrated to the right I show the two possible scenarios discussed above: one Plan Display Representation with lines below the Cut Plane dashed and another with the lines below the Cut Plane turned Off.
Note:
The example sink looks a little strange because it is a top view of a Solid Model and not
a typical top view in a Multiview block. I simply forgot to assign a unique top view
block in my Multiview block so this is what I got.
