In late October of 2009, Autodesk released several goodies for subscription customers in what appears to me as an effort to prove how valuable the subscription plan is to their customers. Ironically, these "Extensions" for AutoCAD Architecture coincided with my "Your Subscription is about to Expire" e-mail notification which actually doesn't run out until January of 2010. At this point I find the whole subscription system more of a nuisance than anything else. I don't really care for the pressured upgrades, the incompatibility issues, the latest extension watch and the whole disruption all of this causes. At some point in the future we will probably all run software on a pay-per-use system right through the pipe and if that means I can afford more software from more companies then I welcome it with open arms.
With my growing negative attitude towards the subscription system I have come to expect very little that is particularly useful for me. When I read the overview of the Renovation Extension and watched the Autodesk Video, I thought to myself, now here's something to get excited about. What follows is my review of the Renovation Extension.
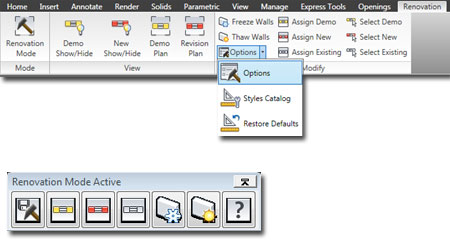
CAUTION!
After activating the Renovation Mode, all files, including templates,
you open will automatically get the "Renovation_Medium Detail" Display
Configuration, several Renovation Display Configuration Sets and one Renovation
Display Representation for nearly every Object Style. In order to get
this action to stop you will need to close ACA and restart it.
When you install the Renovation Extension for AutoCAD Architecture 2010 you will find a new Ribbon tab, illustrated above right, and a new toolbar. The toolbar is much like the Refedit toolbar of the past where it was only available during the editing mode; in this case it is the "Renovation Mode". I don't really see why this toolbar is needed unless you like to minimize your Ribbon. It seems more like an incomplete update from an older tool like Refedit but I won't harp on something this insignificant.
If you start a new drawing based on an OOTB ACA 2010 template file and only work with OOTB content, you are likely to find the Renovation tools pretty amazing. Once you enter the Renovation mode, you can place existing walls, new walls and demolish others with extreme ease. You can also toggle the visibility of any of these three categories or select all of a category by simply picking on a button.
However, if you don't use OOTB content and you've invested a good deal of time and energy into creating things like custom Wall Styles that look just the way your office wants them to under High, Medium and Low Detail Display Configurations, you'll soon have different thoughts about this extension.
The Renovation system is based on a suite of custom settings found on a single dialog box named "Renovation Options". It also employs a new Display Representation for all of the major Object types, several Display Configuration Sets and one Display Configuration.
On the first tab of the Renovation Options dialog box, you will find a fixed set of display categories that somehow miraculously simplify Object Display Properties into Outlines and Hatches for New, Existing and Demolished representations of all the Object Types listed. To me, this suggests that these tools were not designed for sophisticated renovation plans but more for renovation maps. In the case of walls, for example, I typically have to track a multitude of wall types such as exterior, load bearing, interior partition, interior demising, interior half-height and so on. To track these I use different hatch patterns and lineweights to make them easier to read in a wall schedule or key but this tool uses one hatch and outline configuration for all walls of a single category (new, demolished or existing).
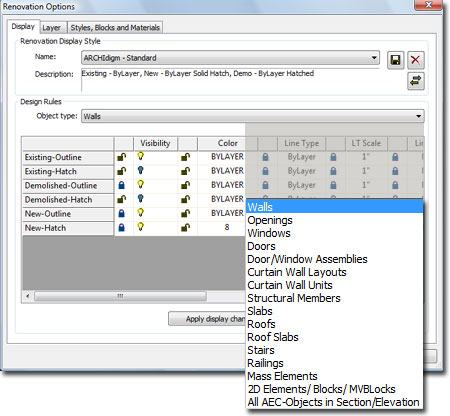
On the Display tab of the Renovation Options dialog box notice that there is an icon for Saving and one for Exporting/Importing. In this day and age, I expected the floppy disk icon to take me to a "Save As..." option upon first use but this button is just to save the settings in the local file. If you go to the Import/Export button without first using the Save button, you'll lose all your settings. To save your settings for use in another drawing file, you have to use the Import/Export button that takes you to a dialog box I haven't seen since the old days of the AutoCAD Landscape Objects (for Rendering).
To save your Display settings, you have to select a file under the External catalog name list or use the ellipses button to create a new one. Then, you use the Export button to transfer your Display settings from the current drawing file to the new one.
What happened to Style Definitions and the Style Manager? Perhaps in the next release we'll see a better integration so I'll excuse this mess for now.
Guess what, you'll have to repeat this as a separate task after working on the Layer tab.
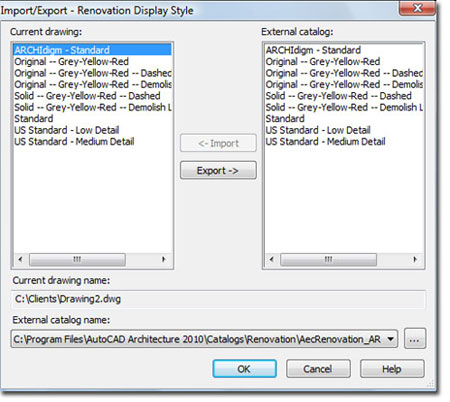
After figuring out how you want New, Existing and Demolished Objects to look you will need to address which Layers these Objects will reside on and the work basically repeats for all of the Object Types listed under Design Rules tab. Once done, you'll also have to repeat the Save and Export steps discussed above.
Though I can appreciate the complexity involved in tying new tools, such as these, to the existing structure within ACA, I cannot accept that this part of the extension totally ignores Layer Key Standards. In the case of the Layer "A-Wall", for example, this program simply duplicates all of the "A-Wall" properties when it creates a new one for one of the three categories. If you have defined "A-Wall-D", in your Layer Standards as "Blue" and "Dashed", you won't get that.
When I used the "Use Layer Name" option I thought I could at least get the program to import my Layer Properties from the source file which is governed by the Layer Standards; no luck.
You could set the Layer Standards Checker from AutoCAD to catch and fix this problem but what a hassle and users hate seeing the balloon pop up. You could also pre-populate your template file with the layers this tool would create.
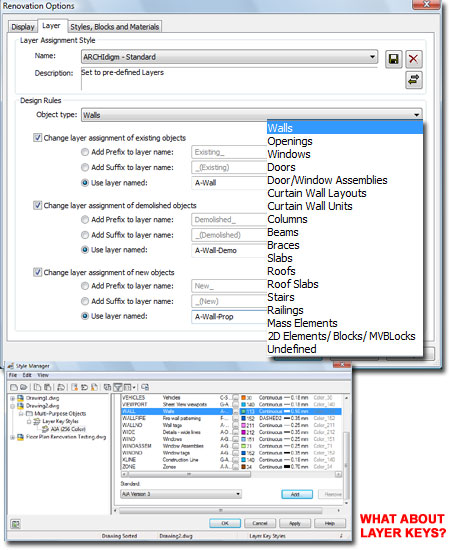
For the last tab of the Renovation Options dialog, you will need to decide how you want Style names managed. When you declare a Wall Object as Demolished, for example, a copy of the style will be required in order to produce the results of the settings made under the Display tab. In a very short time you may find that your drawing file is inundated with copies of styles and if those styles had Display Property Overrides, those copies probably won't work correctly anyway. This system does work well with OOTB content.
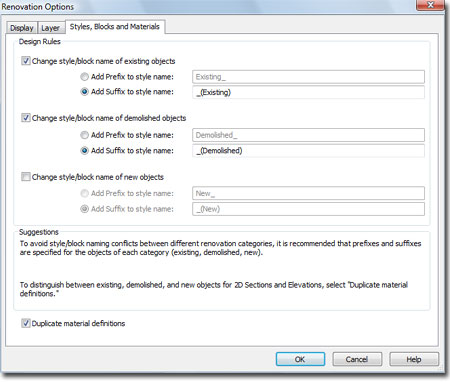
In the illustration to the right I show how the Renovation System creates a new Display Representation Override for an example Wall Style under the current Renovation Mode. The file automatically gets the "Renovation_Plan" Display Representation upon opening but as you Add Objects to your drawing, new Display Representation Overrides are created to match the settings from the Display tab of the Renovation Options dialog.
All of these new Display Representation Overrides are tied to a single Display Configuration just as Plan, for example, is tied to the "Medium Detail" Display Configuration. Upon each activation of the Renovation Mode (see dialog below right), you can actually create a new Display Configuration resulting in new Display Representation Overrides for all Object Styles (quite a mess can be made this way).
This aspect of the Renovation System makes a bit of sense but because it ignores my custom Display Representation Overrides, it's useless to me. In the case of something as simple as a custom Wall Style with CMU blocks up to 42", for example, I usually need to set a custom cut plane height and make adjustments to the Display Components as part of a Display Representation Override for Plan. When I use the Renovation System, none of my custom settings are copied to the new "Renovation_Plan" Display Representation Override. A Wall Style is one thing but it gets much worse with custom Curtain Walls and DWA's. If you have custom Blocks attached to your Object Styles you won't see them under "Renovation_Plan".
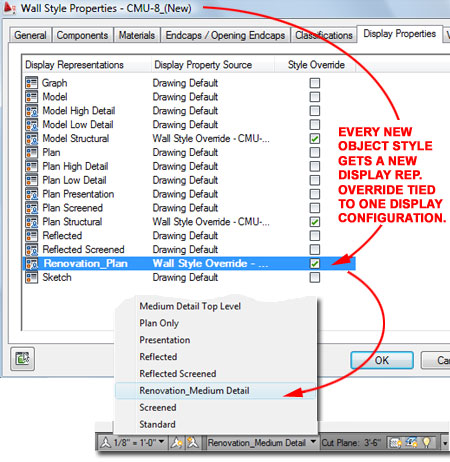
This dialog will probably be the stuff of nightmares for CAD/BIM managers. In my opinion this should have been set as part of the Options and the toggle should just be an on/off switch. I don't really want to see this dialog every time I activate the Renovation Mode and as a manager I certainly don't want users to inadvertently create a new Display Configuration Name (just a keystroke error will make a huge mess).
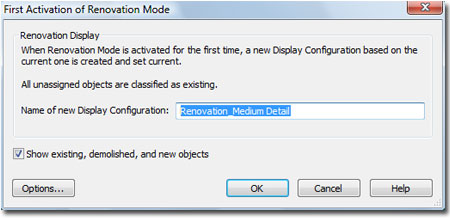
In simple scenarios, such as the interior T.I. work illustrated to the right, the Renovation System can be really productive. If you Extend or Trim an existing Wall, for example, the tool creates the walls (New and Demolished) you would normally have to deal with in a more manual fashion. When existing Doors or Windows are Moved, New Duplicates are made and the old ones are set to be Demolished.
I don't care for the use of Mass Elements to represent demolished sections of existing Walls where openings are added or removed. Mass Elements may fill the model with something but doesn't serve me or the builder in any way. For example, when I demolish an existing door I will draw in a New Wall based on the existing Wall showing stud width, interior and exterior materials with some sort of hatch pattern to make it possible to identify in my Wall Schedule.
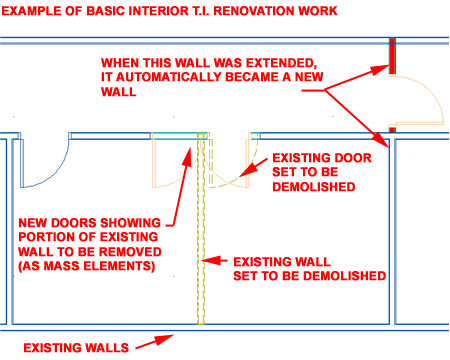
It was a nice surprise to see such a significant addition to AutoCAD Architecture 2010 (a product that seemed abandoned to some degree). The Renovation Extension is definitely no small bit of code but it feels more like a third party plug-in than a fully integrated solution developed by the parent company. In the help menu I found screen grabs with German words so I suspect this tool was developed there. I thought all AEC development had been consolidated to Waltham; perhaps I was wrong or perhaps this was a third party plug-in or a resurrected relic from when ADT development was happening in Germany. My point is simply that this extension is quirky and most likely a bad fit for many offices; particularly mine.
If I only worked on commercial tenant improvements I could see spending the time to tune this extension to serve my needs but it doesn't offer much for residential work. Among the primary problems is that I use a lot of Display Representation Overrides on just about every Object Style I work with and when this extension creates new Object Styles for "New", "Existing" and/or "Demolished", it doesn't copy my Overrides. By implementing a little forethought I could pre-populate my renovation template file with Object Styles that already have the Renovation Display Property Overrides that I would prefer but to address all of my custom Object Styles would take weeks and is a direct contradiction to a major feature of this extension.
Because this extension was designed to use a single Display Configuration that controls all of the Object Style Display Representation Overrides, the solutions it provides don't automatically apply to High, Low, Medium or Reflected Plans. In order to propagate these Display Representation Overrides, you have to deactivate the Renovation mode, set the desired Display Configuration, activate the Renovation mode and set it to "Create a New Renovation Display Configuration named:". This action will copy the current Display Configuration and all associated Object Display Representations and create new Overrides.
The final coup de grace for me about this extension is that it's an ugly polluter: I hate anything that automatically adds crap to my files and especially when they aren't even ACA files; just plain old AutoCAD files. Overall I find that this extension feels like custom code written for some corporate office and has little thought regarding how others might work with ACA. However, as much as I dislike the way it manages Object Styles and their Display, I am really impressed with the code that handles the management and creation of the three categories for renovation work. This extension won't work in my office but it might do the trick in yours.
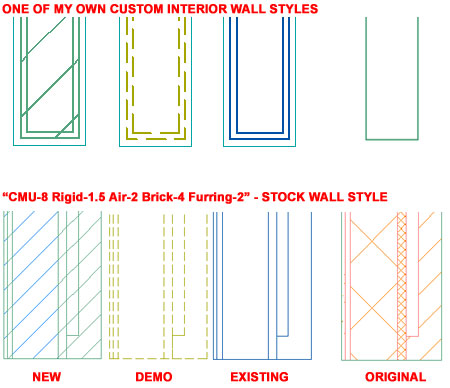
In the two wall
examples above, I show an example of how the Renovation System affects an
OOTB Wall Style and one of my custom Wall Styles for interior use (includes
base boards that I never show in Plan). When I create Renovation Plans
I usually simplify the Demolished Objects down to two parallel dashed lines,
show some detail for existing and use different hatch patterns to
distinguish new wall types. As you can see, I don't get any of these
results even with OOTB Wall Styles.