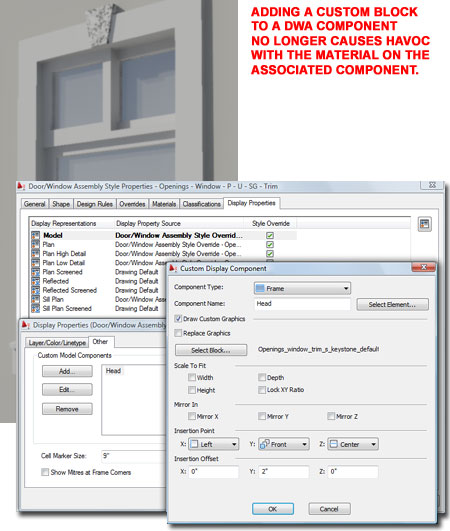While working on the Window Styles 10 eParts package I kept running into problems with Window Styles, Door/Window Styles and Curtain Wall Unit Styles that made me throw my hands up in the air with utter disbelief and frustration. I decided that there's a reason why the stock Window library in AutoCAD Architecture is so pathetic.
In the illustration to the right I show the AutoCAD Architecture 2010 Tool Catalog which hasn't changed much in many years. If you go through the Door and Window Assemblies Category you will find a lot of examples using the rectangular shape; perhaps a peak pentagon here and there, but none of the other shapes illustrated below right.
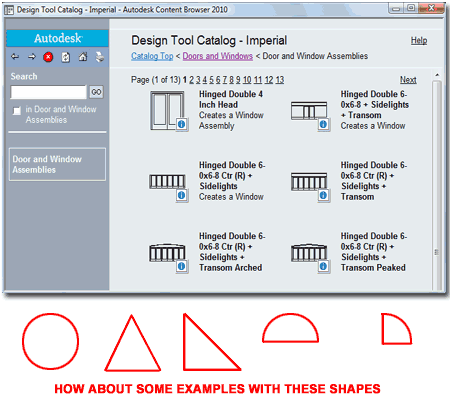
It may not matter to many but I am really surprised at how sloppy Door/Window Assembly Styles perform when using non-rectangular shapes.
Illustrated to the right is an example of how using the "Round" Shape for a DWA Style fails to display jambs because there are no right and left Frame Components on a perfectly round DWA. If you set the DWA Style's Cut Plane to the exact midpoint of the circle and then add a very small amount of Height (greater than the Width), you will get the jambs but that's a stupid work-around.
Oh, but wait, it gets better. You will have the same problem with a true Half-Round and with the Quarter Round Shape, you will only see the vertical jamb. Yeah, I comprehend the logic behind why this happens but it's not an acceptable solution and shouldn't be in this product.
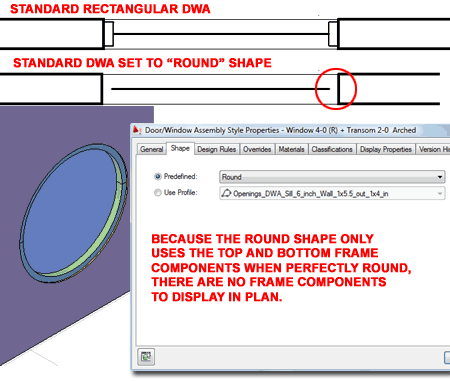
If the Shape of your DWA doesn't provide a straight vertical component for the jamb you can forget about seeing a jamb.
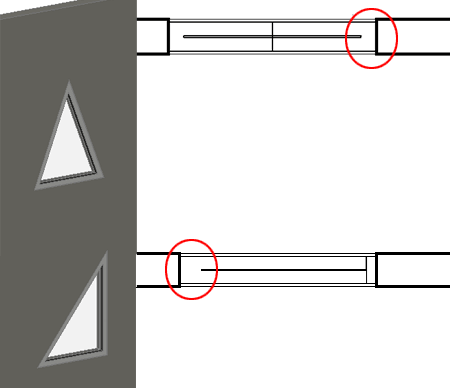
If you use a custom Profile as your Frame(s) in a Door/Window Assembly Style, and use that Style for curved shapes such as the "Arch", be prepared for nasty corners.
The only option I have found to make this acceptable is to crank up the curvature resolution by setting "FaceDev" to something as small as ".01" but that can have a major impact on overall display performance.
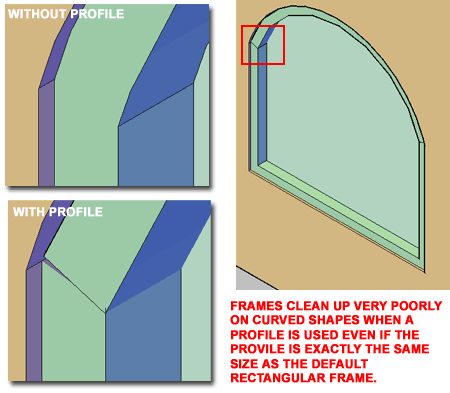
This may be one of those examples that's too uncommon to be a big deal but it was something I needed and it doesn't work. What I am referring to is a trick I have used to make Door and Window Styles more like DWA's. This trick involves making a Block of a DWA Object and then replacing the Glass Component of a Window, for example, with the Block.
If the DWA Style contains an Infill Assignment set to a Curtain Wall Unit Style, the Block locks up AutoCAD Architecture when used in Plan Display Representations. The Model Display Representations work fine. The lock up usually doesn't occur until you revisit the Plan Display Override.
Another problem with CWU's appears when you Copy-n-Paste DWA's or CW's that use them. This nasty bug produces a copy of the CWU out in space and though you can Delete it, it will always return if you Modify the DWA or CW. The only way to truly get away from this bug is to Delete the DWA or CWU and draw as an original Object.

One of the saddest aspects of customizing Styles in AutoCAD Architecture is dealing with a relatively great option only to find it terribly limiting. Providing the option to add custom Blocks to AecObjects, for example, is a fantastic solution that has given way to all sorts of crazy solutions such as Door Styles that represent fireplaces. Adding custom Blocks to Window Styles is fraught with irritating problems however, and in the illustration to the right I show just two of them.
One of my favorite sayings about customizing ACA is, "You gotta love repetition". If you look at the Display Representation Overrides for some Object Styles, like Members, you will see two great options: "Automatically Apply to Other Display Representations" and "Automatically Apply to Object Overrides". These options should be ubiquitous!
When you Add Blocks as Window Display Overrides, you have to repeat the work for every Override that you want your Block to appear under.
Illustrated in the lower right I show how the Custom Block options really only apply to the Rectangular Window Shape. If you want to add a Block to represent head trim, for example, there is no way to make it follow any shape other than what the Width and Height "Scale to Fit" options will allow; i.e., rectangular.
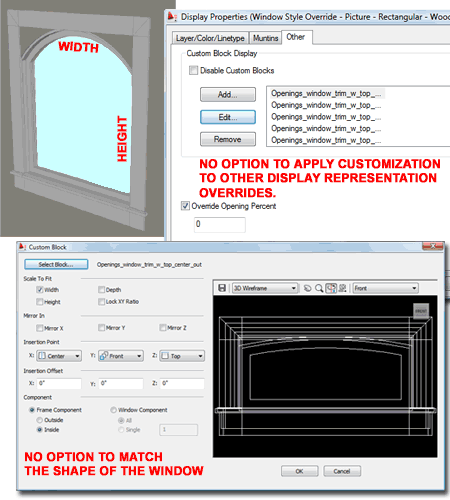
If you look at the list of Automatic Property Source options for a Window, you will find that you can extract the Window Shape ("Shape") but not the "Window Type" though both properties reside on the same tab of the Window Style dialog.
If you take a look at the default example Property Set Definition for Window Styles in AutoCAD Architecture, you should see a Manual Property for "Type". This means that one has to enter the Window Type manually under the Style. It also means that if a person changes the Type on the Window Type list, there is a good chance that they will forget to manually change it via the Property Sets... button.
Shouldn't "Window Type" have been listed as "Window Operation" with a corresponding Automatic Property Source so we could list the operation in our Schedules?
Note:
Jimmy Bergmark, of
JTB World - Software
development and consulting
- sent me a link to a solution he developed for extracting the "Window Type"
data. See the full solution on his blog ->
JTB World Blog ADT Window Style Type in a PSD. He wrote this in
January of 2007 and Autodesk still hasn't addressed this obvious gap.
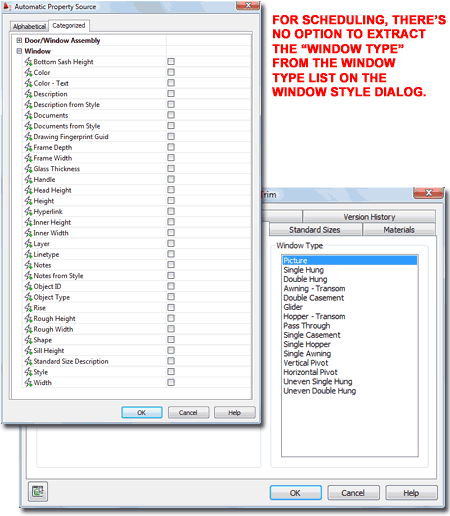
For the most part the Sill Display Representation for Windows and DWA's is acceptable but I have come across numerous situations where I've had to invent another solution. Illustrated to the right I show two examples from real-world existing buildings and how the Sill Display Representation just doesn't work.
I can look at the Other tab of the Sill Display Representation, illustrated right, and start to add more settings to all the blank real estate but shouldn't we all be asking why a 3D program only offers a 2D Sill?
Among the many thoughts I had on how to make the 2D Sill better: why not offer the option to use a Profile.
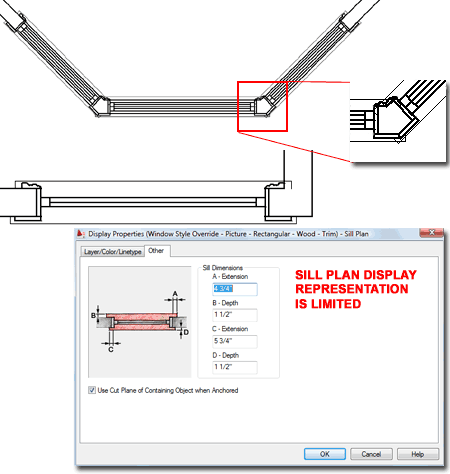
There was a time when I found it amusing to discover bugs and flaws in AutoCAD and AutoCAD Architecture but now I find that it really isn't particularly enjoyable to write up an article like this one. The items I have listed here are some that I decided to share because they relate to our Window Styles 10 eParts and may help explain some of the solutions we cooked up.
There seems to be a common principle among software developers, particularly Autodesk, where problem solving is addressed by escape rather than refinement. The answer to any problem is always in the next release or a new product. The answer to resolving all of ACA's problems, for example, is to switch to Revit but when I work with it I find it has a whole new suite of problems.
To end on a more positive note, I discovered that you can now add a custom Block to a Component of a DWA Style without losing the Material and/or Layer/Linetype/Color control. In the past, the attachment of a Block would blow out the Material and change the associated Component to "ByBlock" properties.
