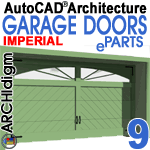 eParts
for
AutoCAD Architecture 2007 - 2009
eParts
for
AutoCAD Architecture 2007 - 2009Garage Doors Installation Guide
IMPERIAL - RESIDENTIAL
Contents:
Greetings
---- Installing eParts ---- Using
eParts ----
Modifying eParts ----
Reporting Problems
|
|
 eParts
for
AutoCAD Architecture 2007 - 2009 eParts
for
AutoCAD Architecture 2007 - 2009Garage Doors Installation Guide IMPERIAL - RESIDENTIAL
Contents: |
| 1Greetings | .1-1 INSTALLATION GUIDE | ||||||||
| Introduction Thank you for purchasing an ePart product from ARCHIdigm. eParts are comprised of collections of specific Object Types or Categories such as Refrigerators, Furniture and Street Lights. Many of these Objects come from our eKit products that offer a whole suite of tools for specific tasks such as creating kitchen or bathroom designs. Most eParts have been created as Multi-View Blocks (MvBlocks) consisting of Model, Plan and Mask components. Elevation Views are derived from the Model. Masks are for Plan use only and have been created by using a custom AecPolygon Style with a masking effect that can be turned on or off at any time. Some MvBlocks have a higher level of detail under the High Detail than the Low Detail. Some eParts, like Street Lights, have also been configured to repeat at intervals that you can control by working with the custom Curtain Wall Styles. Garage Doors have been created by using custom Door/Window Assembly Styles as Blocks that replace the default Door Panel in Door Styles. Though this is a little complicated, it offers a new level of flexibility in the look and design of Garage Door Panels. |
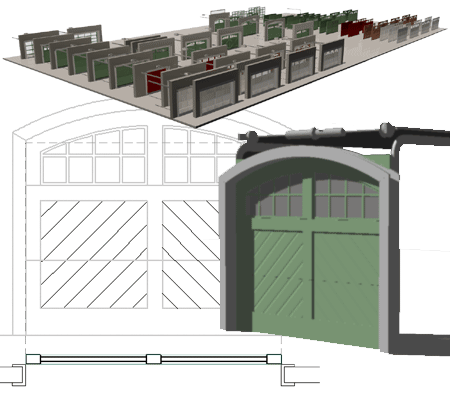 |
||||||||
| 2Installing eParts | 2-1 INSTALLATION GUIDE | ||||||||
Downloading and Unzipping the Files
This kit was designed to be installed under the "C:\Program Files" folder and will not work properly if installed under other folders After installation, you should find that you have a New folder called "ARCHIdigm" and within this folder is the "Garage Doors 2009 eParts" folder containing all of the Style and Mvblock files that you will be able to access with your Content Browser. There is also an "Images" folder that contains all of the Tool Icons. |
|
||||||||
|
Downloading and Unzipping the Files -
Previous
Customer If you already have the "C:\Program Files\ARCHIdigm" folder for other eParts, eKits or our PowerSTRIP menu, simply double-click on the ARCHIdigm folder inside the .zip file to see the "Garage Doors 2009 eParts" folder. Drag this folder to the "C:\Program Files\ARCHIdigm". |
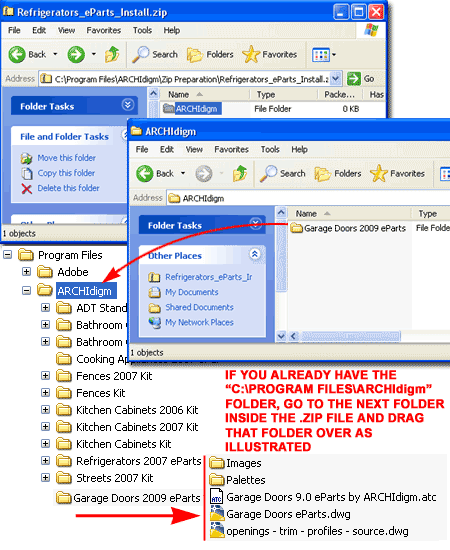 |
||||||||
Add Catalog
STEP 2: Once you have Opened the catalog file, you should find that you have a new Catalog Library with a Graphic Image that you can Select to access all of the Tools and Tool Palettes discussed below.
|
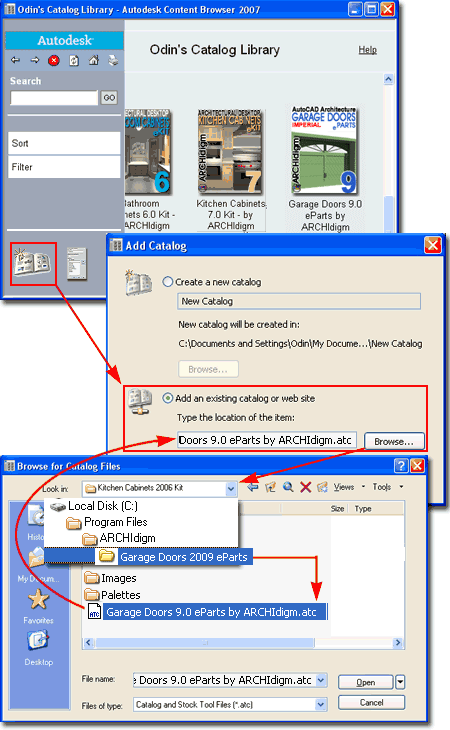 |
||||||||
Add Tool
Palette, Category and Tools
STEP 3: Tip: You can use the Ctrl+A keystroke technique to highlight all tool icons under a Catalog Category or you can Select off in a corner and use the Selection Window to highlight a group. The Shift and Ctrl keys work to assist in Selecting items just as they do in Explorer. |
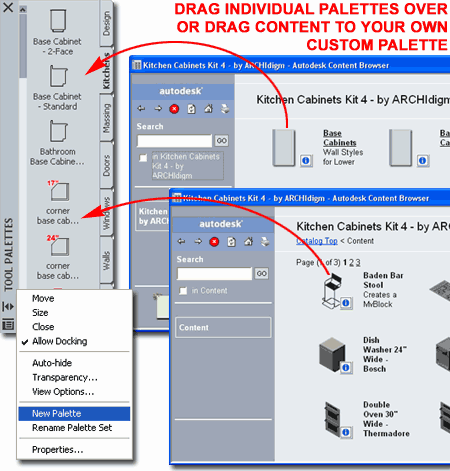 |
||||||||
| 3Using eParts | 3-1 INSTALLATION GUIDE | ||||||||
| Adding
Garage Doors There are two Garage Door Types in this package: Door Objects and Door/Window Assembly Objects. Adding both Garage Door Types is just like adding native ACA Objects. The Door Objects are based on ACA's "Overhead" Door Type and were designed for Rectangular Shapes only. The Door/Window Assembly Objects were designed for Arched Shaped Trim (Overhead Garage Doors are always rectangular). The two main features of the Garage Doors in this package are trim and custom panels. For the most part everything else will work like native ACA Objects. The more you know about how to work with ACA Objects, the more you will be able to modify the Garage Doors in this package. I have placed all of the customized objects in the core library file to make it easier to make personal adjustments or even build entirely new Garage Door designs. |
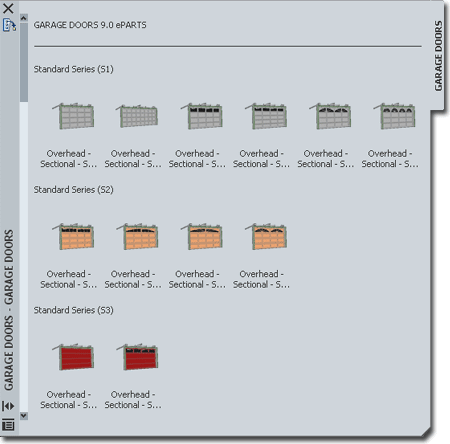 |
||||||||
|
Working with Garage
Door Door Objects When you add a regular Garage Door Door Object, not a DWA, you should find that it behaves much like regular ACA Door Objects. However, there are some significant and important differences that you need to know about if you wish to make changes to the results you get. The Trim, for example sits on the outside of any Wall you Anchor to by virtue of the "Auto-adjust to Width of Wall" Door Style setting. The Trim is also controlled by custom Structural Member Styles, an Inside and an Outside one, that use custom "MemberShape" profiles. The Door Panel itself is actually a Block that replaces the default Panel component with a highly customized DWA Object Style that includes things like fold lines, windows and so forth. And finally, there are the rails and door motor that have been added as Blocks. |
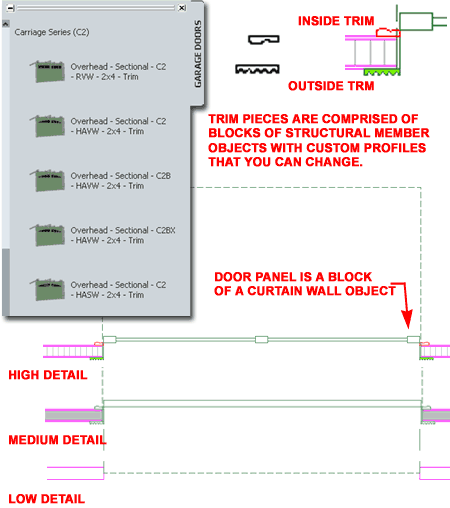 |
||||||||
| Door Panel
Breakdown The default Door Panel Component of Door Styles has very limited options for higher levels of detail so this Component has been turned off and replaced with a custom Door/Window Assembly Style. Essentially, it works like this: 1) a custom DWA style was created to represent a Garage Door Panel. 2) the custom DWA was drawn to a specific size and turned into a Block 3) a Door Style was created where the default Panel Component was replaced with the Block from #2 above. This means that if you want to modify the Garage Door Panel, you can insert the Block for that Panel and "Refedit" (Edit the Block in Place) it or go straight to the Door/Window Style dialog and work through it. To change the Materials, for example, it would much better to go to the Door/Window Style. In the illustration to the right I show how the names of these components have been structured to help find matches. |
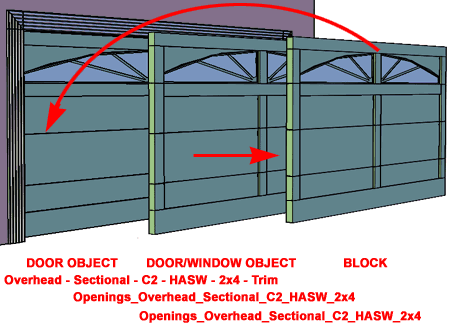 |
||||||||
| Door Panel
Display Properties In the illustration to the right I show how the default Door Panel Component is replaced with the DWA Style Block. Under the Display Properties, the Door Panel Display Component has been turned Off but in its place, is a custom Block added under the "Other" tab.
Note: |
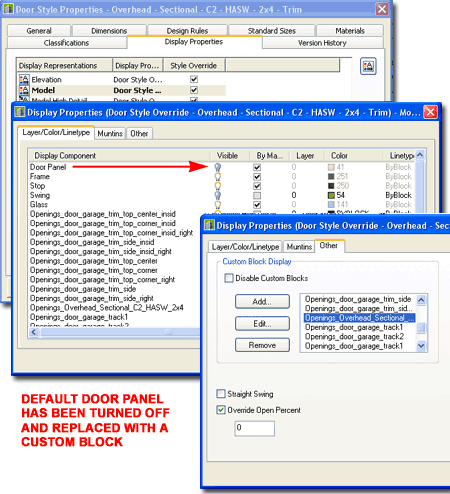 |
||||||||
| Working
with Door/Window Assembly Style Properties Because Garage Door Panels are actually Door/Window Assembly Styles, this is where you will need to go to modify or create entirely new Garage Door Panel layouts. In the illustration to the right I show how a Garage Door Panel Window can be changed by using the Infills section of the DWA Style Properties dialog. If a Garage Door Panel already has a Window in it, you will find a "Window" Infill Name that is set to use an actual Window Style. Several custom Window Styles have been included with this product. Also illustrated to the right is how you can change the Materials for everything on a Door Panel except the Window which is controlled by the Window Style Properties. |
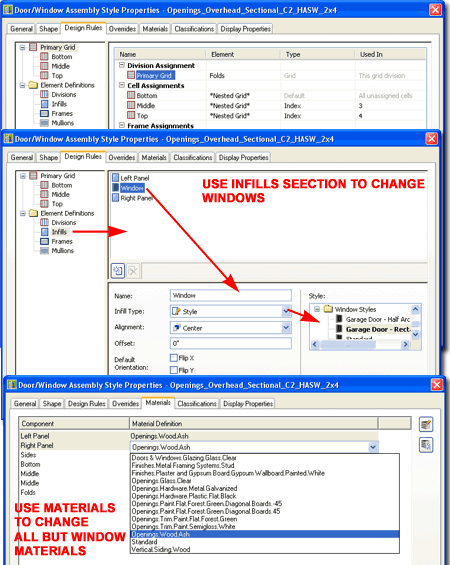 |
||||||||
| Working
with Garage Door Door Objects If you find that you need to work with an Arched Garage Door, I created a few examples based on true Door/Window Assembly Styles; i.e., these are DWA's and not Door Objects. Typically Arched Garage Doors only have an arched opening and not an arched door since that would not be able to roll up along a track very well. When you use an Arched Shape on regular Door Styles, the Panel also becomes arched. The biggest problem in working with DWA's is that they offer no option for Auto-adjusting to Width of Wall. This means that if you need to use any of these Arched Styles, you are likely to find that you will need to make a few modifications to the Style settings for a proper fit to the Wall Width you are using. In the illustration to the right I show how you can use the "Rise" value on the Properties Palette to control the arch over the Garage Door. I also show how the Jamb is defined by a custom Profile that has been drawn to fit the wall for which it was meant to be used. |
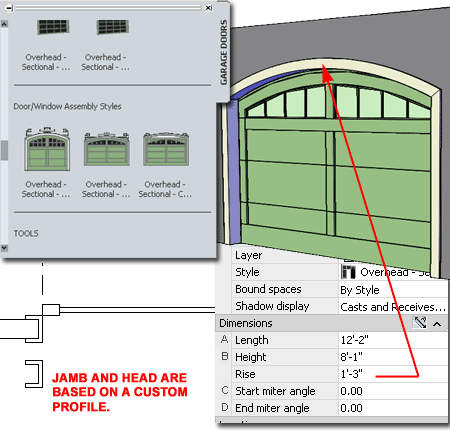 |
||||||||
| Working
with Door/Window Assembly Style Properties for Arched Doors In the illustration to the right I show how the default Jamb and Head Profile for the Arched top Garage Door Styles (DWA's) may not have the right dimensions for your Walls. Unlike the Door Styles where the Trim automatically adjusts to the Width of any Wall Object, these Styles use a custom Profile to represent Trim. You can always draw your own Profile using the Polyline command but you can also use the Profile command with the "as Pline" option to insert the default one illustrated right. To create a new Profile that fits your Wall Width, simply modify the existing Polyline shape so that its inside width matches the outside width of your wall. Use the Profile command to override the existing definition name, "Openings_DWA_Trim_Jamb", or create a new name. The next thing you will need to do is Modify the DWA as illustrated to the right. Under the Frames section, change the Depth value for the Head and the Jambs Definitions to match the depth of the Polyline you created earlier. If you created your own Profile name, be sure to Select it under the Profile drop-down list. Note: |
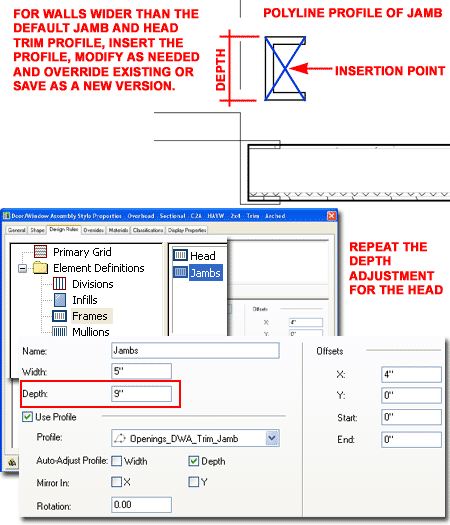 |
||||||||
Template Files and Display Configurations
All ePart Objects have been optimized for work using the
AutoCAD Architecture 2007 / AutoCAD Architecture 2009 "Aec model
Illustrated to the right is an example of how the three primary Display Representations, Low, Medium and High Detail, affect ePart Objects. Most ePart Objects include an AecPolygon Style set to Mask background information. This mask can be turned off if desired.
Low Detail
Medium Detail
High Detail Note: |
|
||||||||
| 4Modifying eParts | 4-1 INSTALLATION GUIDE | ||||||||
Multi-View
Block Anatomy
Most ePart Objects involve a complicated set of regular Blocks that have been assembled into a Multi-View Block. The complexity varies and may never be something you will have to think about but if you ever have a need to change one of these Objects, you will need to understand how they have been assembled. The most important thing that you need to understand about MvBlocks is that there is always a duplicate Block of the 3D Model Representation. By looking under the Model Display Representation on the Multi-View Block Definition Properties dialog, you can find the name of this matching 3D Model Block. By inserting this Block you can use Refedit to make changes to things like Material Assignments, Height, Width and so forth. Multi-View Blocks also provide the option to set different Blocks for Top (Plan) Views and these may even be different for Low, Medium and High Detail Display Representations. A feature of our eParts Objects is the use of custom AecPolygon Styles that act as Masks to hide Objects below. If these mask blocks produce undesirable results, you can turn off the masking feature - see comments below. |
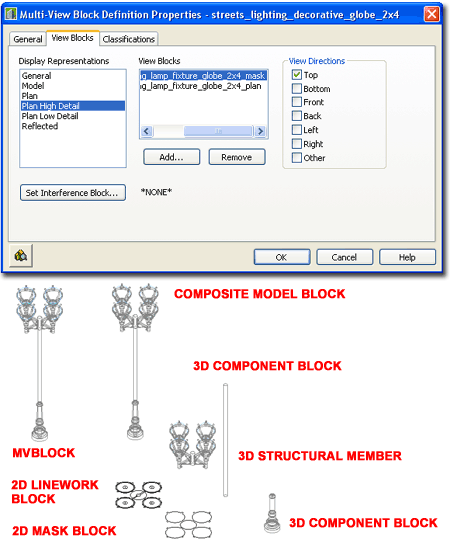 |
||||||||
Masks, AecPolygons and MvBlocks
Most ePart Objects include a Masking Block as part of their structure. These Masking Block have been created by making a Block of an AecPolygon Object set to a custom Style where the "Use Background Mask" feature has been activated. By typing "AecPolygonStyle" on the command line, you should see a list of Styles with the word "mask" as suffix. By Editing any of these Styles and unchecking the "Use Background Mask" feature found under the "Other" tab you can remove the masking behavior - see illustration right. Mask Blocks may produce undesirable results when printing from Model Space due to the Black Background but this is not a problem when printing from Paper Space Layouts. The "DrawOrder" command can be used to move Mask Blocks up or down in the display stack. Note: |
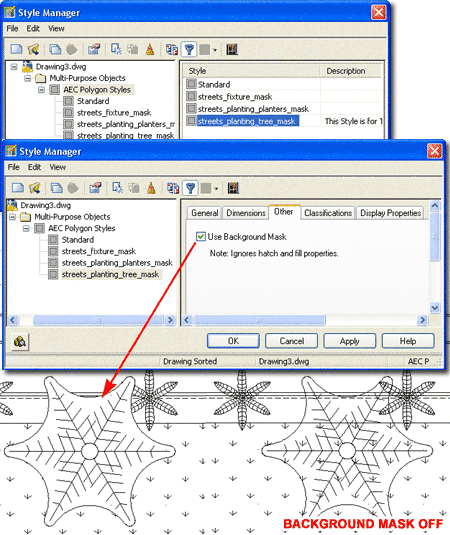 |
||||||||
Materials and
Mass Elements
Most ePart Objects incorporate Mass Elements as a means of providing a 3D Model that will accept Material Definition Assignments. In other cases native Object Styles, such as Structural Members, Curtain Walls and Railings have been used whenever feasible and their Material Definition Assignments are managed by the Object Style. For Mass Elements, however, the Objects have typically been assigned to one custom Mass Element Style and Material Assignments set as Object Display Overrides. For Objects such as this, you can use the Refedit command to access the Edit Object Display... context menu option to change the Material Definition Override under the "Materials" tab - see illustration to the right. Keep in mind that an MvBlocks contains one or more regular Blocks so in order to access the actual 3D Model information you need to Insert the 3D Model Block, typically denoted by an "m" suffix. Once you have inserted the 3D Model Block, you can use the Refedit command to access the contents inside the Block in a way that will ripple back to the MvBlock once you save the changes. If you Open the eParts source file you will find that most of the 3D Model Blocks have been inserted for you so you can more easily identify them and even change them in this source file if you feel the need. Note: |
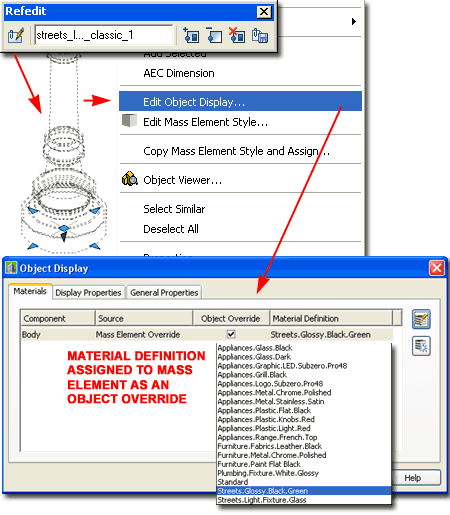 |
||||||||
| Materials - an
alternative approach to changing the Rendering Material If you are in a hurry and don't have the patience to change Material Definition Assignments remember that you can always change the Material Definition Style itself. For example, just because a Material Definition Style is named "Streets.Glossy.Black.Green" does not mean that you can't change the actual Rendering Material to a Glossy Red.
|
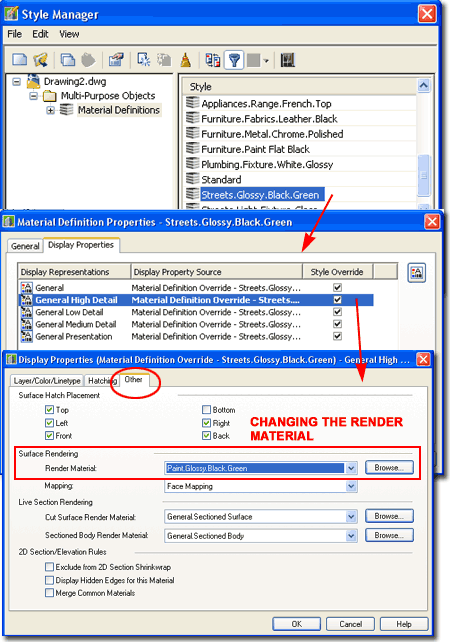 |
||||||||
| 5Reporting Problems | 6-1 INSTALLATION GUIDE | ||||||||
|
Responding Let us know what you would like to see improved. |
|
© Copyright 2008 ARCHIdigm. All rights reserved.